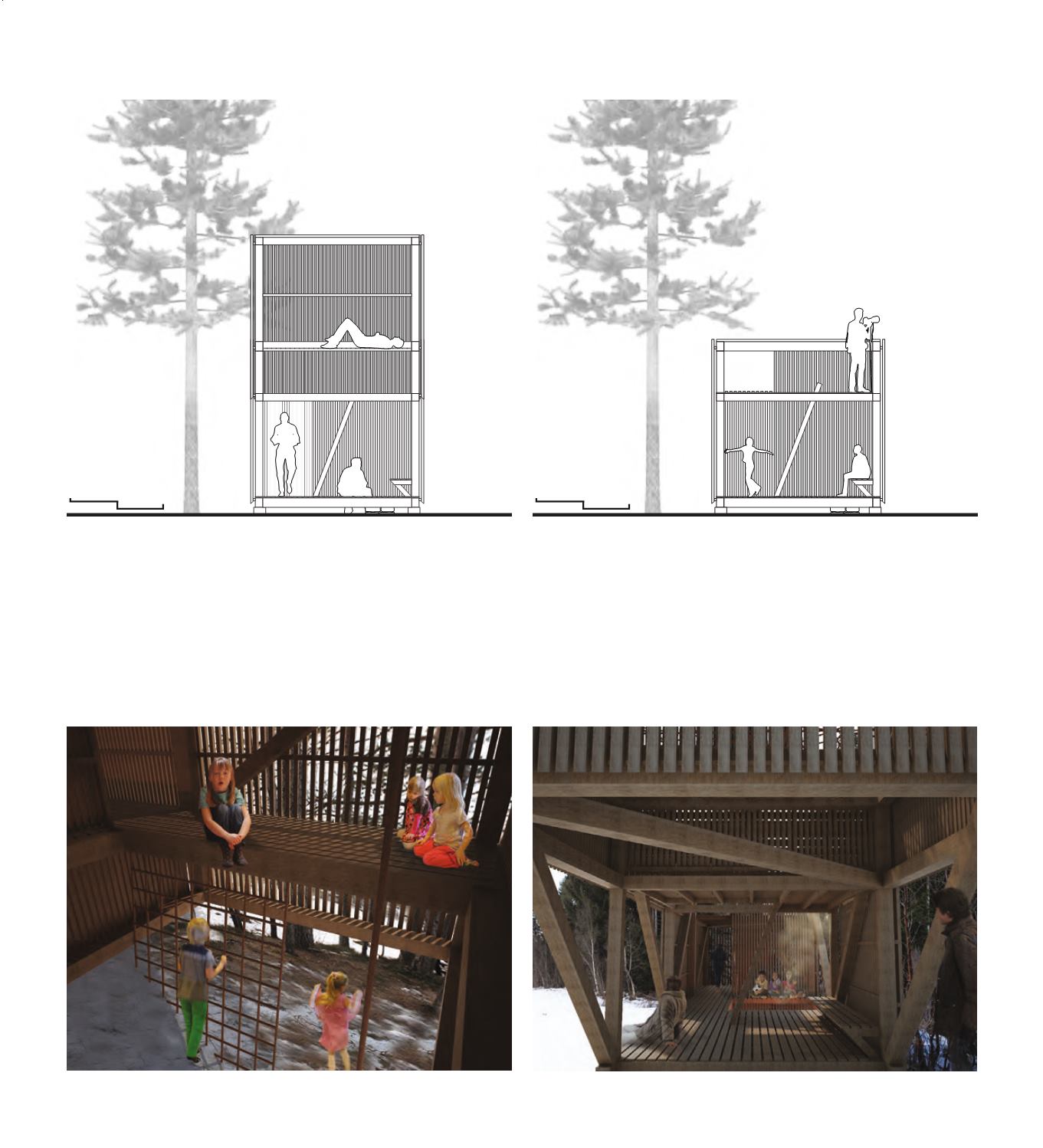

77
An alternativ way to enter the building
Section B-B
1
The eastern entrance
PLAN
The structure is divided in a grid, where the distance is 3300mm
between the centre of the columns in each cube and in every
direction. There are many openings in the structure to the
outside area, and there is a given movement through the
building. The thought was to cross the four boxes from one
extremity to the other with no walls blocking the path.
SECTION
Section A-A
1
shows the whole structure and the identity of
the four boxes. Section B-B
1
shows the stargazing box and
the shelter box underneath it. In section C-C
1
one can see the
second floor platform. The first floor is 2000mm tall, and the
upstairs railing is 1100mm making it possible to rest when
using binoculars or telescope to gaze at the stars.
0
1m 2m
0
1m 2m
Section C-C
1
















