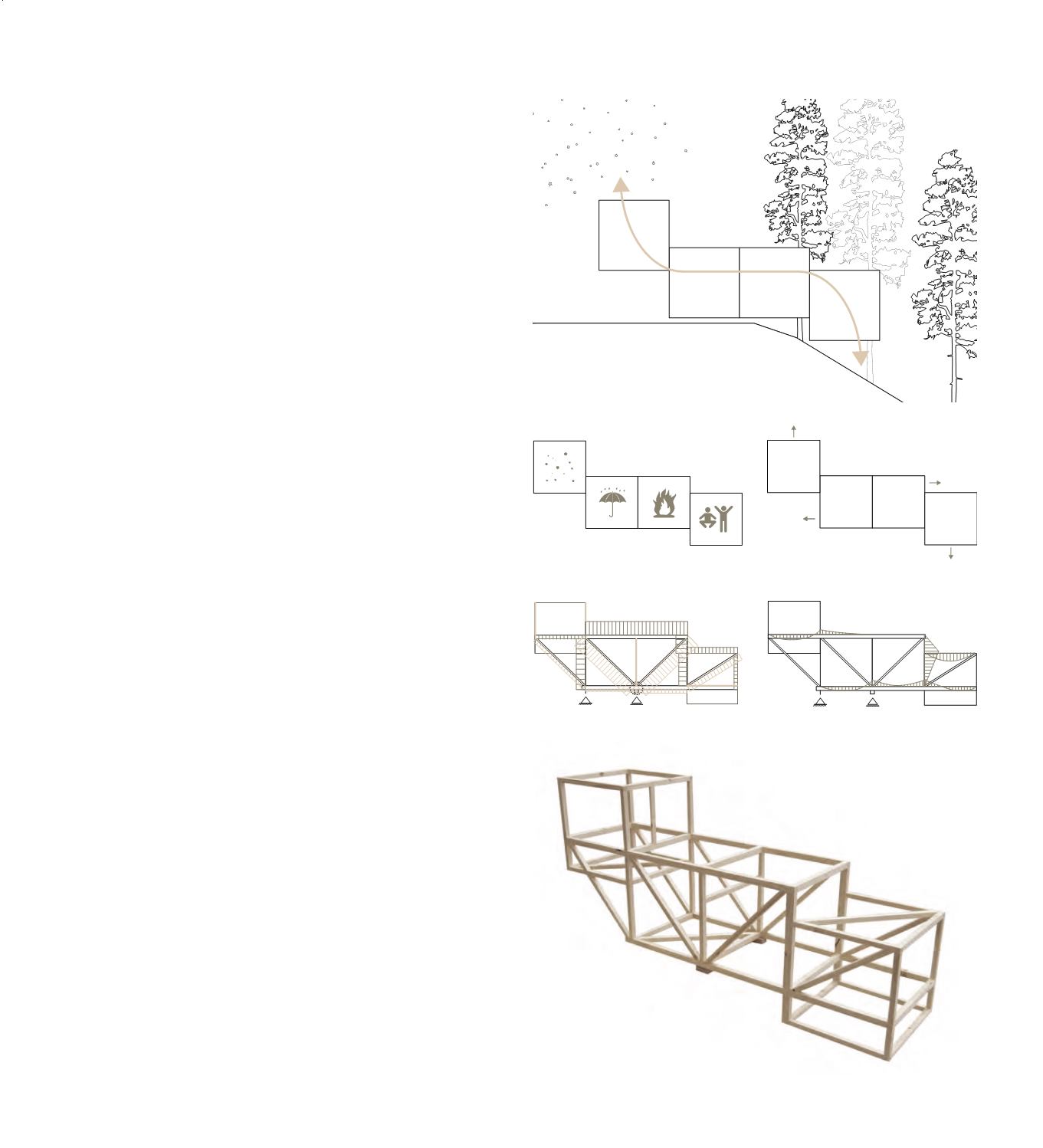

73
Here
Somewhere
CONCEPT - HERE SOMEWHERE
The structure balances on the edge between “here” and
“somewhere”.
The idea of a journey that starts “here” close to the ground,
continues through the building, and has its end “somewhere”
closer to the stars.
This building is not only for stargazing, but it is also a place to
meet friends and family, learn, dream and give shelter from the
changing weather in Rindal.
THE FOUR BOXES
The project has four boxes with four different functions. There
is one box open towards the ground where kids can play and
enter the building in a more challenging way. The next box has
a fireplace, and it is open towards the forest. One box has a
roof and gives shelter from the rain and the sun. This box also
has a ladder taking you up to the second floor where there is
a platform for stargazing and where you can access the fourth
box. The last box is open to the sky, has high walls and a net
where you can lay down and look up at the stars. Due to the net,
snow will not accumulate, so it is possible to lay down all year
round.
SIGHTLINES
As mentioned above, the four boxes have different identities
and functions, but also different focus on the surroundings.
The playground box is related to the ground; the fireplace box
is open towards the trees on the north side; the shelter box is
open towards the east and south creating the main entrance;
and the stargazing box is focused upwards to the sky.
STRUCTURE
The main structure is a counterbalance system and works
with trusses, columns and beams. It has two large cantilever
trusses, which hold the boxes together. The boxes are divided
in a grid of 3300mm c/c in three directions (x,y,z). Only one of
the boxes touch the ground, and it rests on its four corners. It is
anchored to the ground by two steel rods in two corners, and it
rests on the concrete slabs in the other two.
Most of the construction takes compression, unless when it
takes tension from the box that hangs of the structure. By
running the model through a structure calculation program,
we found that the original dimensions of the wood had to be
increased. The grid and all the constructive elements stayed the
same but the large beams became 160x200mm, the columns
and diagonals 160x160mm and the columns taking the tension
from the hanging box increased to 240x160mm.
Main Concept and circulation
The four boxes have different programs
Axial forces
The four boxes foucus on different views
Moment
Model 1:20 structure
















