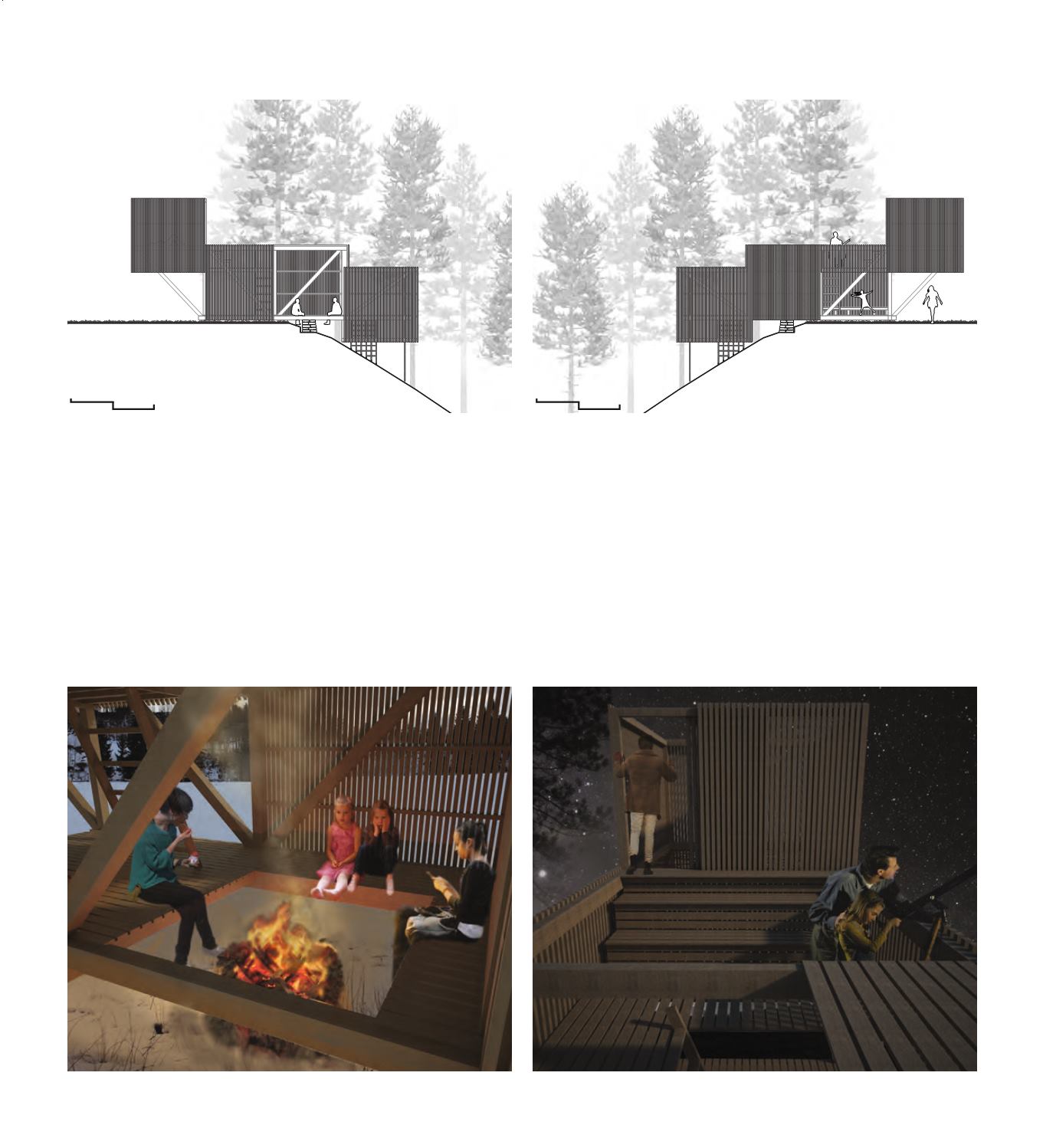

78 The Fireplace
North Elevation
South Elevation
The second story
0
2m 4m
0
2m 4m
FACADE AND CLADDING
The four boxes are covered with 2” by 2”, with different spaces
between them depending on the type of box and its use. The
stargazing box is very closed to stop any light pollution from
the surrounding houses and the fireplace. The shelter and the
playground boxes are more open, where the distance between
the 2” by 2” are a 2” (5cm), and the distance in the fireplace box
is 1” (2.5cm).
The cladding covers almost all of the walls with exception of
the places where the structure opens up to the outside. These
frames different views, entrance points, and lets the smoke
out by the fireplace. The cladding is separated from the main
structure by a secondary smaller beam that makes drainage
and air flow easier. Also, at the lower end of each 2” by 2”
pieces have a diagonal cut (a drip nose) to prevent water from
ruining the wood.
Despite the cladding being independent of the main structure it
takes some of the compression and tension and helps holding
the structure together.
















