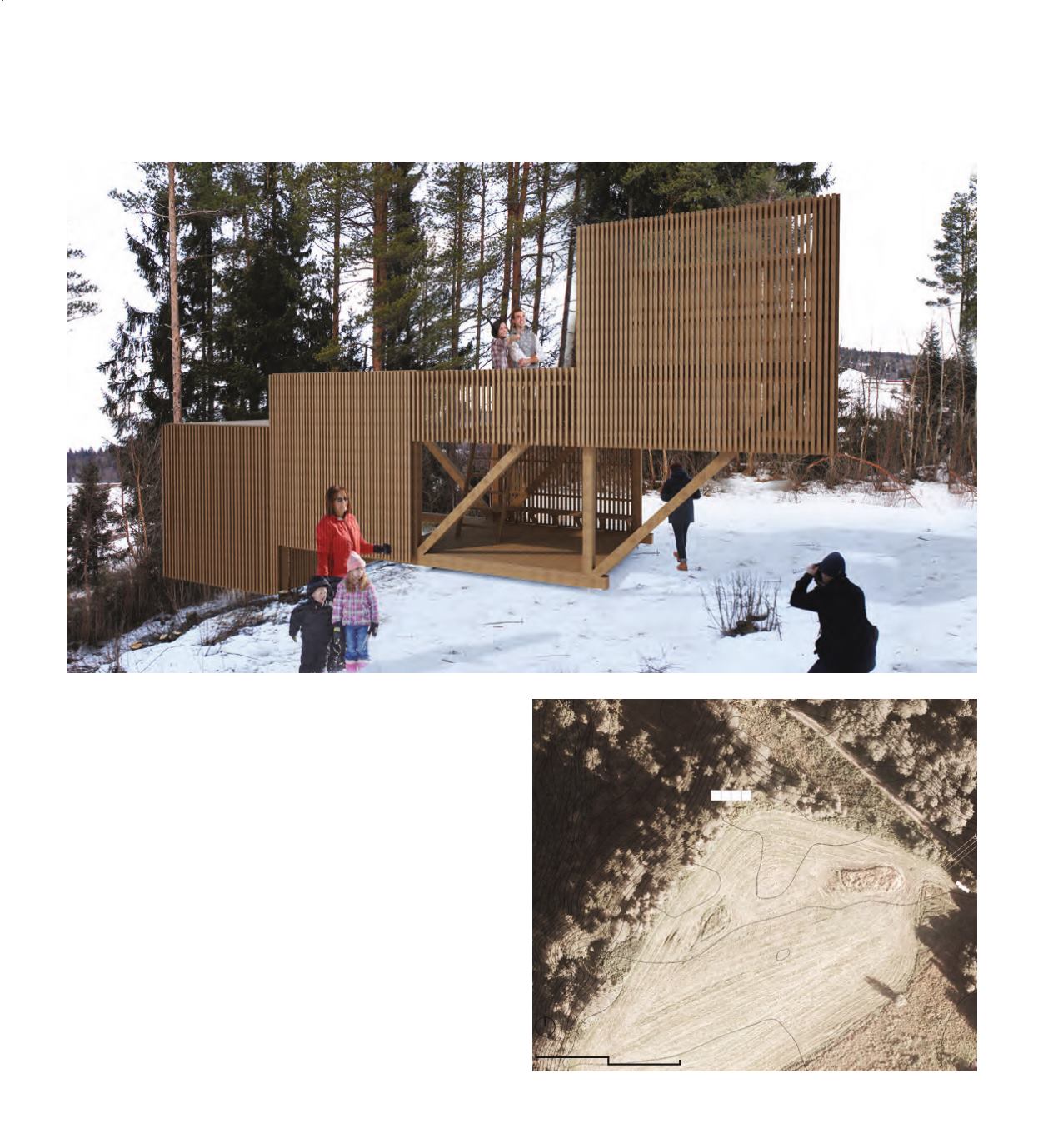

72
INTRODUCTION
In the further development of Tonjes project the main focus
was to figure out a way to build the structure with pure wooden
joints, and to make a more clear definition of the different
spaces. We wanted to keep the main idea: a structure balancing
on the edge, with two cantilever trusses and four boxes as the
main concept.
We wanted to explore old wooden joints, and see if we could
use this in a modern structure. The goal was to see if the main
concept and structure could look the same and not need to
undergo major changes at the expense of the wooden joints.
SITE
The structure has an east west orientation, and is placed in the
natural opening between the trees on the periphery of the field.
It is located on the edge to utilize the height difference on the
site. It can be entered from the eastern side from the Kultursti,
or, for the more adventurous, from the steep slope and up
through the hanging cube.
0
10m
20m
Site plan
BALANCE
NELSON SILVA, MONICA SILVA & THEA HOUGSRUD ANDREASSEN
















