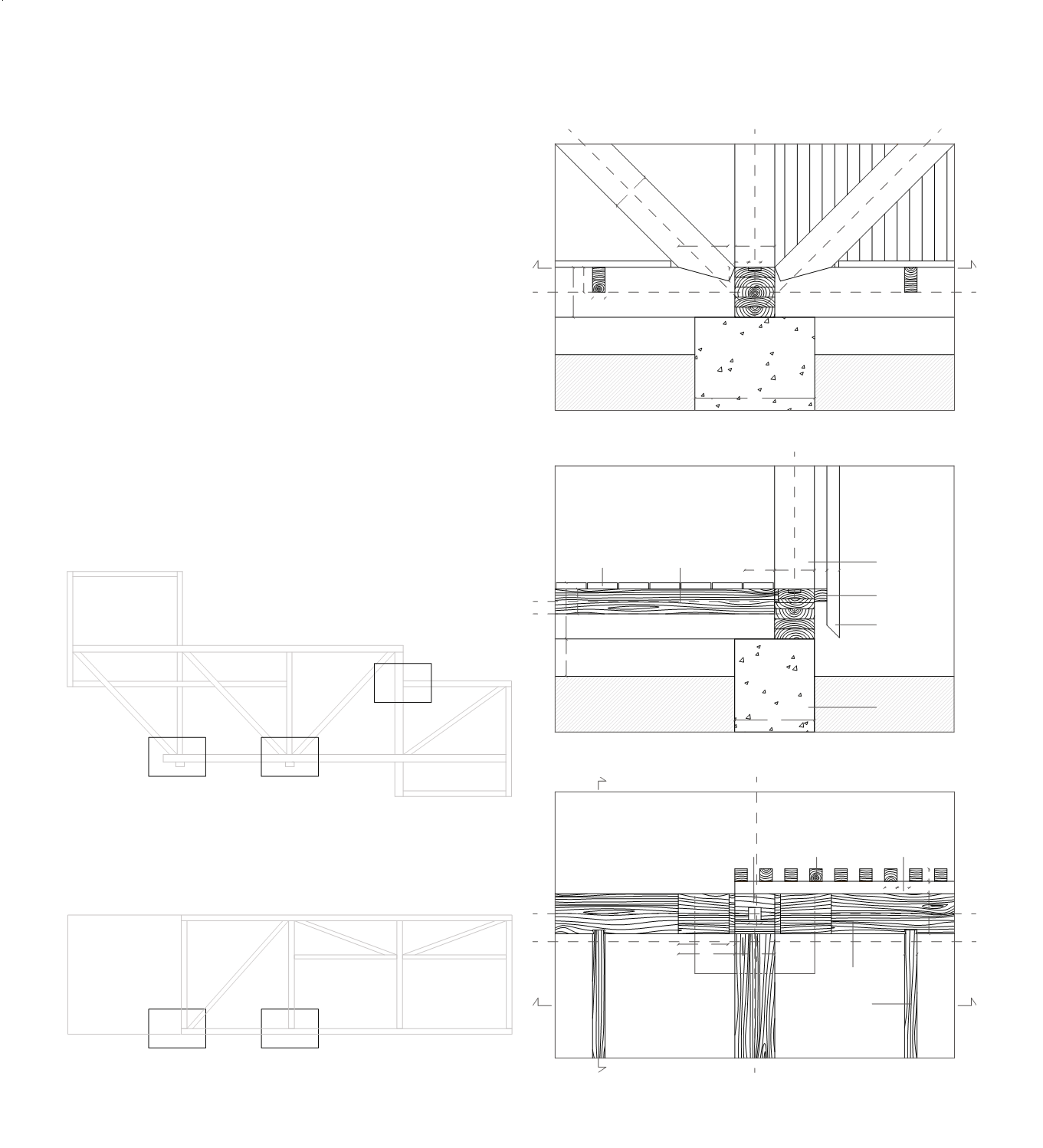

80
DETAILS
We worked with three of the more important and complicated
wooden joints, in order to find out if the structure we calculated
could be built. Therefore, after calculating the compression
and tension of the joints, we drew two details, always aware
of the fibre directions in the wood pieces. Later we built the
two wood joints in scale 1:2, and one of them in 1:1 in glued
laminated wood (glulam). We concluded that if this structure
was to be built we had to: either enlarge the dimensions of the
beams and columns, meaning a more expensive construction;
or use steel in the joints instead of the pure wooden joints. This
would allow the structure to be lighter and slimmer. Another
solution is to increase the number of trusses, decreasing the
compression and tension, but this will change the appearance
of the structure.
Despite discovering this problem, our group decided to continue
to work with wooden joints and to try to find the best possible
details for this structure to work.
DETAIL 1
Detail 1A, Section B-B
1
Detail 1B, Section C-C
1
Detail 1C, Plan P-P
1
B
Selected details in plan
Selected details in section
2
2
1
1
3
160
200
100
480
55
203
160
55 50
23
48.5
320
50
200
100
160
50
120
150
25
226
160
50
50
203
160
50 50
50
50
23
B
1
C
1
C
P
floor board
120x25mm
glulam timber floor beam
100x50mm
glulam timber column
160x160mm
glulam timber column
160x160mm
cladding support
structure
50x50cm
glulam timber
floor beam
100x50cm
glulam timber beam
200x160cm
cladding support structure
50x50cm
wooden cladding
50x50cm
wooden cladding
50x50cm
concrete foundation
320x480mm
P
1
















