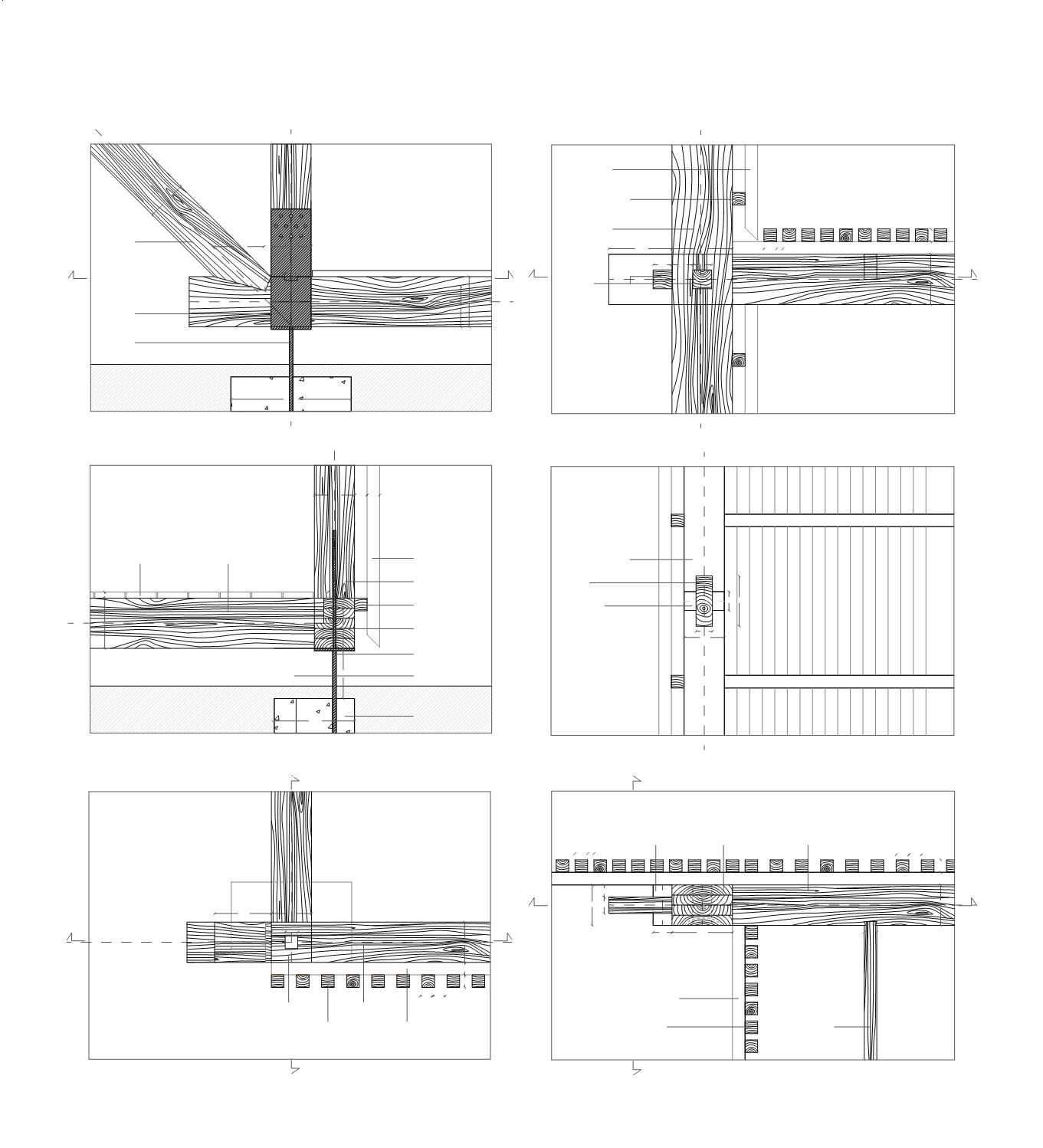

81
DETAIL 2
DETAIL 3
Detail 2A, Section B-B
1
Detail 3A, Section B-B
1
Detail 2B, Section C-C
1
Detail 3B, Section C-C
1
Detail 2C, Plan P-P
1
Detail 3C, Plan P-P
1
B
B
1
C
1
C
P
P
glulam timber column
160x160mm
glulam timber column
240x160mm
glulam timber column
240x160mm
glulam timber beam
200x160mm
floor board
120x25mm
glulam timber beam
200x160mm
glulam timber beam
200x160mm
cladding support
structure
50x50cm
cladding support
structure
50x50cm
wooden
dowels
74x74mm
wooden dowels
74x74mm
wooden
dowels
74x74mm
beam
joint
cladding support
structure
50x50cm
bolt 10mm
glulam
timber truss
160x160mm
wooden cladding
50x50cm
wooden cladding
50x50cm
roof beam
100x50cm
wooden cladding
50x50cm
wooden cladding
50x50cm
metal plate
concrete foundation
320x480mm
P
1
P
1
200
160
160
55
55 50
203
160
23
480
200
25
50
160
50
200
320
160
50
15
226
160
50
160
50 50
50
50
55
metal plate
bolt 10mm
beam metal support
glulam timber column
160x160mm
74
50
200
50
50
251
83
74
240
25
200 75
160
65
50 50
160
50
160 64
240
48
75
5025
50
50
cladding support
structure
50x50cm
















