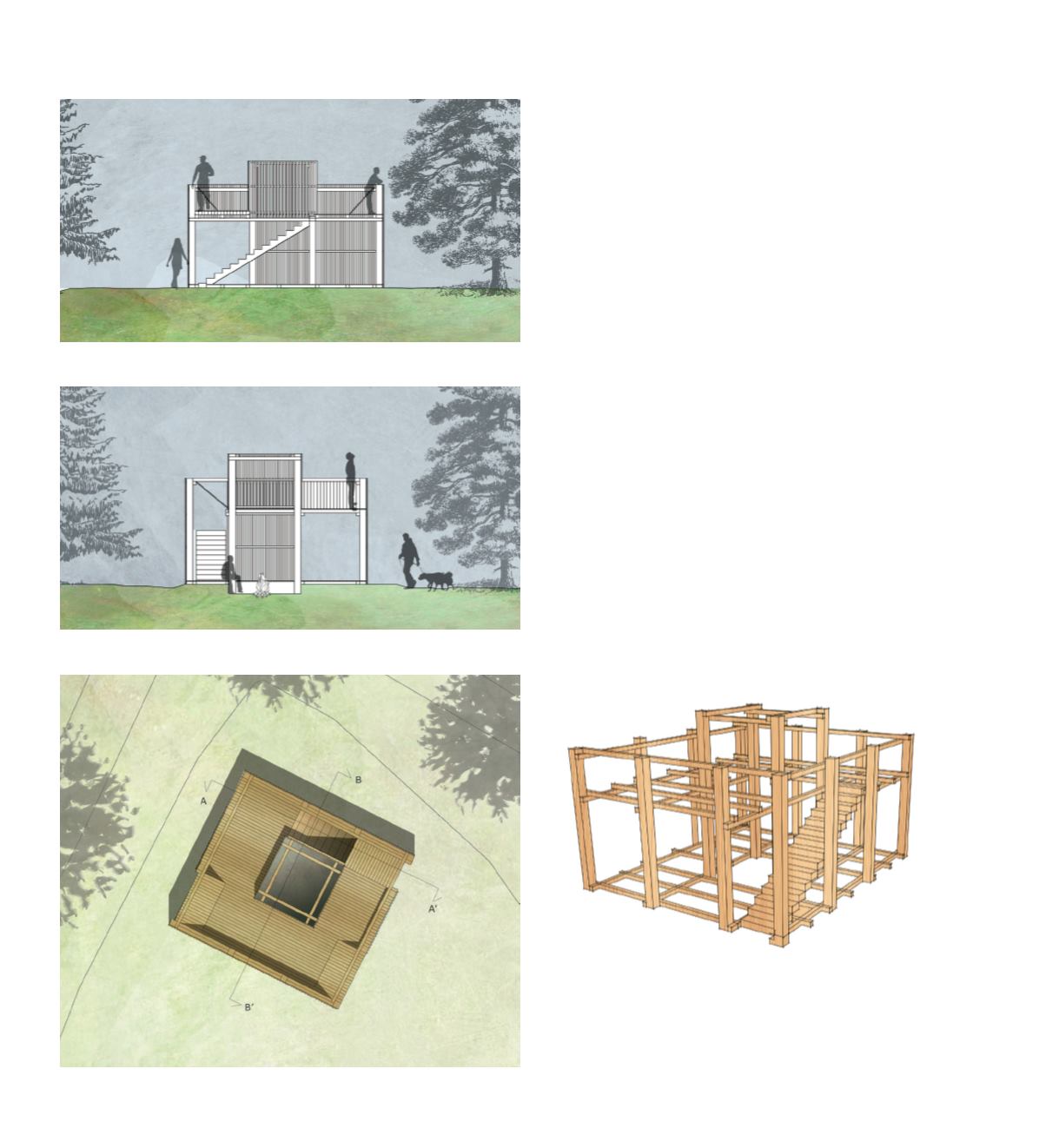

36
Plan
constructIon
constructIon
It is a simple construction based on a skeleton of beams
and columns with bracing. this is the frame that supports
the whole construction and it is the main load bearing
element. the structure is covered with a light skin of wood
cladding with spaces in between to let light through but
at the same time give shelter when you are inside. the
core of the project is a fire place located in the middle of
the construction on the ground floor. this space is open
towards the sky to let the light in and the smoke out. there
is a stair leading to the upper floor is also supported by the
main construction. on the ground there is a concrete slab to
connect the wood to the terrain. the whole structure is five
by five meters.
sectIon B-B’
sectIon a-a’


















