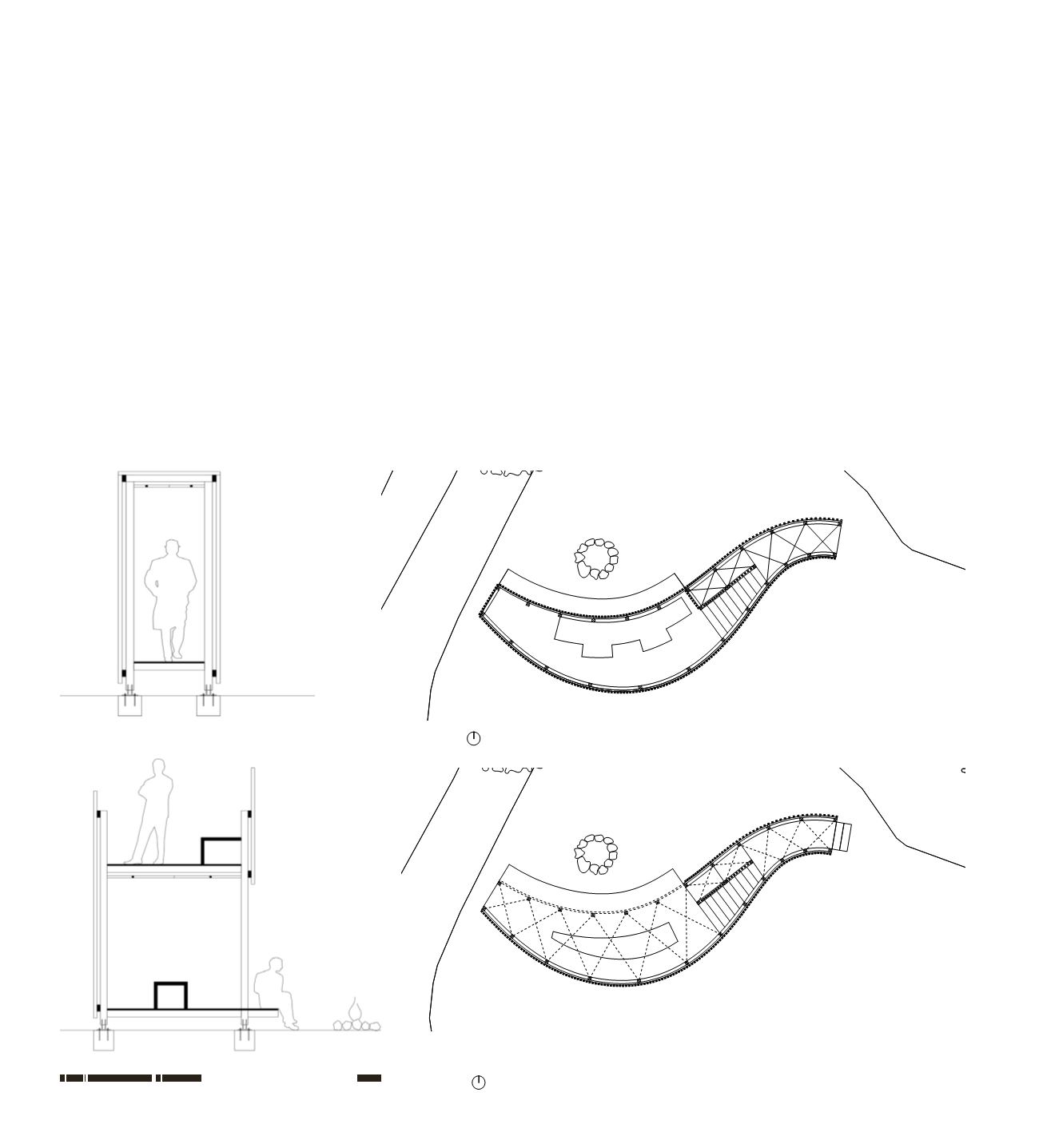

32
the structure consists of several
frames that are spread out along
curved glulam beams in the top and
bottom. the bottom beams are rest-
ing on concrete footings. In order
to brace the structure and take the
horizontal loads, there are tension
rods in the ceiling making it stiff.
the cladding is in varying dimen-
sions and with different gaps,
resulting in a facade that is letting
more light in from the south than
the north. this reflects the function
of the upper platform that is facing
south, which is where most of the
stars can be seen at night.
Elevation 1:100
the structure
sectIon through entrance
south elevatIon
Plan uPPer floor
Plan ground floor
s
ectIon through Benches


















