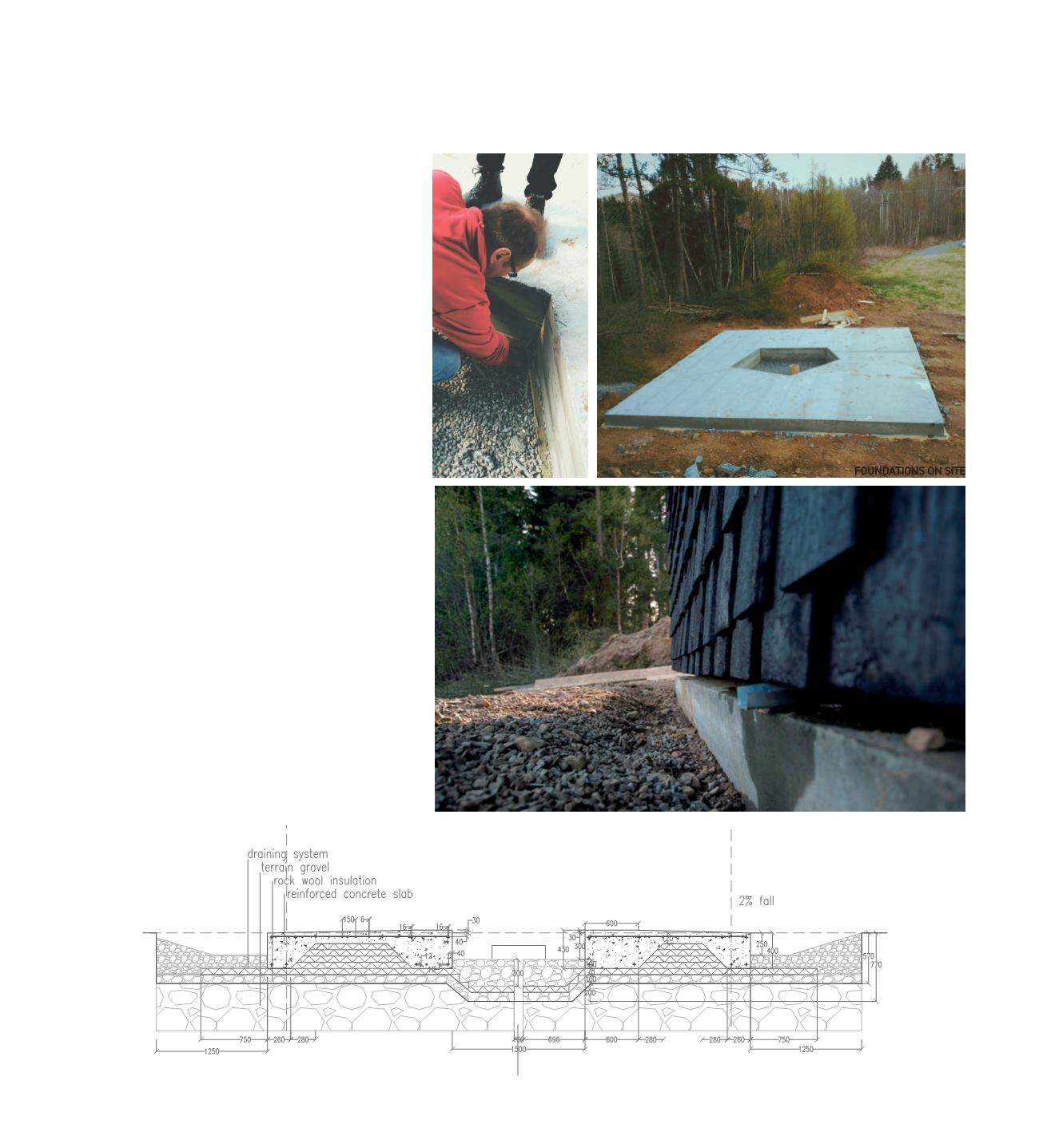

118
foundatIon
While making the plans for the foundations we
realised that we had to understand the actual
building process and therefore every step needed
specific information that should be explained co-
herently in different drawings.
first of all, we needed to make a big hole, so the
deepest heights should be referenced with the
structure in the ‘structure and lower slab plan’.
afterwards, the lower topography was refilled,
taking the measurements from the ‘digging plan’.
next, the insulation should be placed in the bot-
tom, and there they used the ‘Insulation and hole
plan’ to fill up the gaps underneath the concrete.
once they had the appropiate framework, they
needed the ‘reinforcement plan’ so that they could
place all the metal bars and create the beams un-
derneath the main and core structure.
the reinforcement bars had to be at least 100 mm
from the pilars in order to be able to screw the
bolts into the concrete without colliding with them.
they also had to have a different diameter accord-
ing to where they were placed.
When getting to the site we found out that there
had been little mistakes during the building pro-
cess, which taught us how important it is to keep
communication with the builders. the slope had
no inclination for the rain, the ring beam in the
concrete was too narrow and the shape of the core
was slightly deformed in one of the sides. however,
these small issues were not enough to stop us, and
we kept on building.
foundatIons on sIte
foundatIons WIth BuIldIng fInIshed
A
300
300
70
120
150 5
10
10
40
draining system
terrain gravel
reinforced concrete slab
rock wool insulation
1500
750 260 280
100 695
600
280 260 750
570
770
250
400
600
430
16 16
40 30
30
200
280 440
1250
2075
1860
1250
fire ventilation
2% fall
0
0.5 1m
1470
600
3485
1645
865
1645
2750
1285
3190
1035
3530
2615
2500
1150
935
600
975
910
600
250
400
250
1580
750
1105
starting of rain gradient
pipe
insulation
1
2
3
C
B
A
C
B
A
A
215
2500
2500
215
965
5430
5430


















