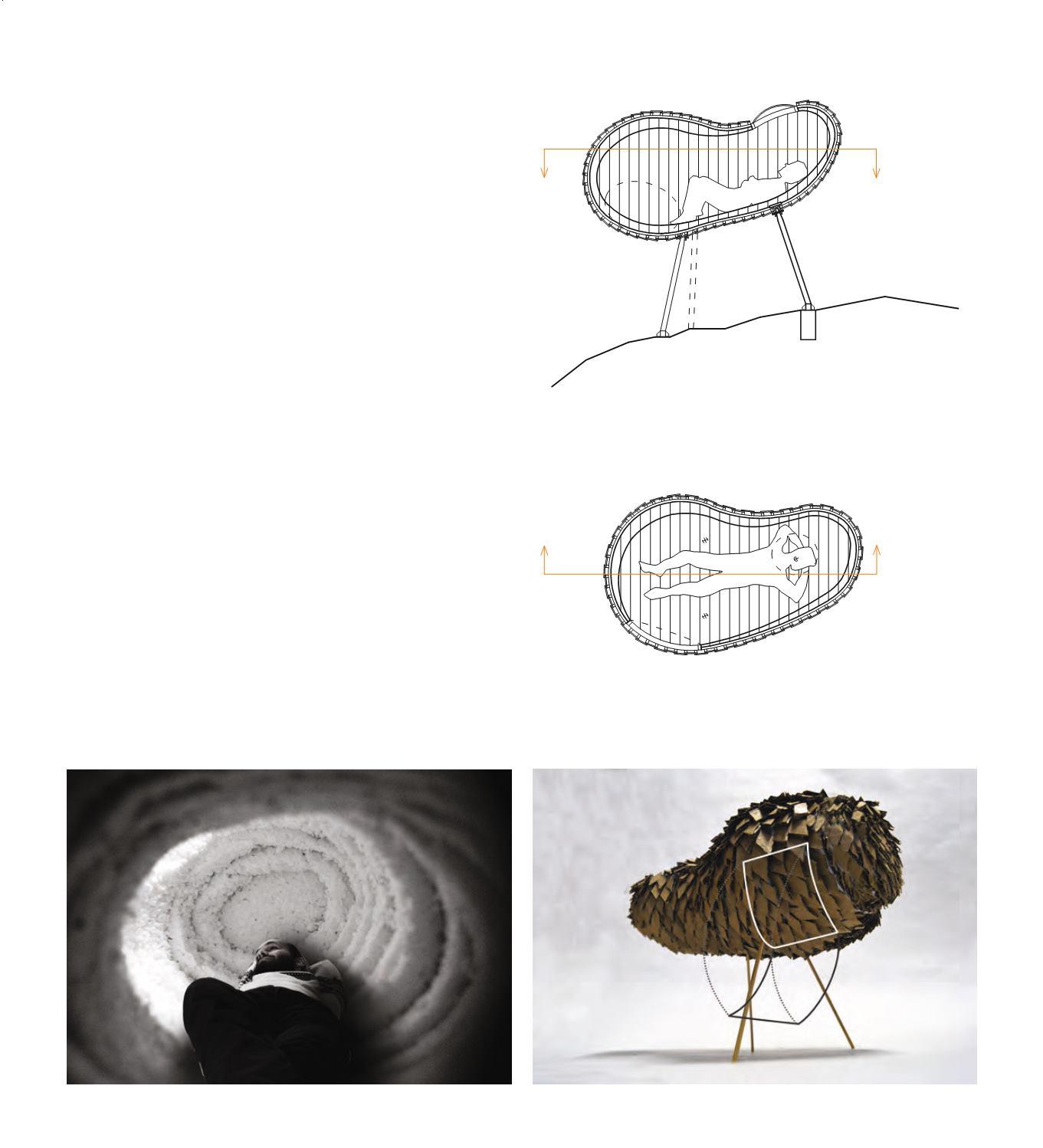

86
THE BIG SISTER AND THE LITTLE BROTHER
The two alien structures are standing on each side of the crater.
The “big sister” you meet at first, emphasizing the entrance to
the crater. The “little brother” lead your eyes all the way to the
other side of the valley, by leaping over the edge on the site.
Their construction principles are basically the same, but their
spacial expression is considerably different from each other.
“The big sister” is based on the igloo-principle, with entrance
positioned at a lower level than the primary space inside. This
ensures both ventilation and a comfortable temperature inside,
as well as the possibility to keep the room open and therefore
accessible to anybody at any time. For sleep-over this space
would have room for three adults. “The little brother” is a lot
smaller, a confined space heated by your own body temperature,
almost like a sleeping bag. With room for only one adult, this
space invites to an experience of the universe in solitude, while
the “big sister” has more of a social program. Similar for the
both of them is the connection with the outside; the upward
facing window. With a sharp edge as a frame and a possibility
to open the window entirely, the starry sky nearly touches your
nose.
CONSTRUCTION PRINCIPLE
The two siblings are rooted in a fairly new building tradition,
one that emerges from digital 3D-modeling. Just like an
MRI-section of the human brain, a section through an organic
building structure will give information about itself only - not
so much about other parts of the object. In an essay by Børre
Skodvin on Lanternen pavilion in Sandnes, an important aspect
of unorthogonal shapes is pointed out: the traditional drawings
of the architect have become insufficient for the building
process and are replaced by two products only: site plan and
digital 3D-model (Skodvin 2012: 17). The Lanternen building
drawings were all generated from one 3D-model; all the
different producers made production details based on it.
Fig 5: Little brother plan 1:50
Fig 4: Little brother section 1:50
Fig 7: Little brother exterior photo model 1:10
Fig 6: Little brother interior photo model 1:10
Source: Skodvin, Børre. m. fl. 2012.
As built 8 Lanternen.
Pax Forlag.
GSEducationalVersion
450
















