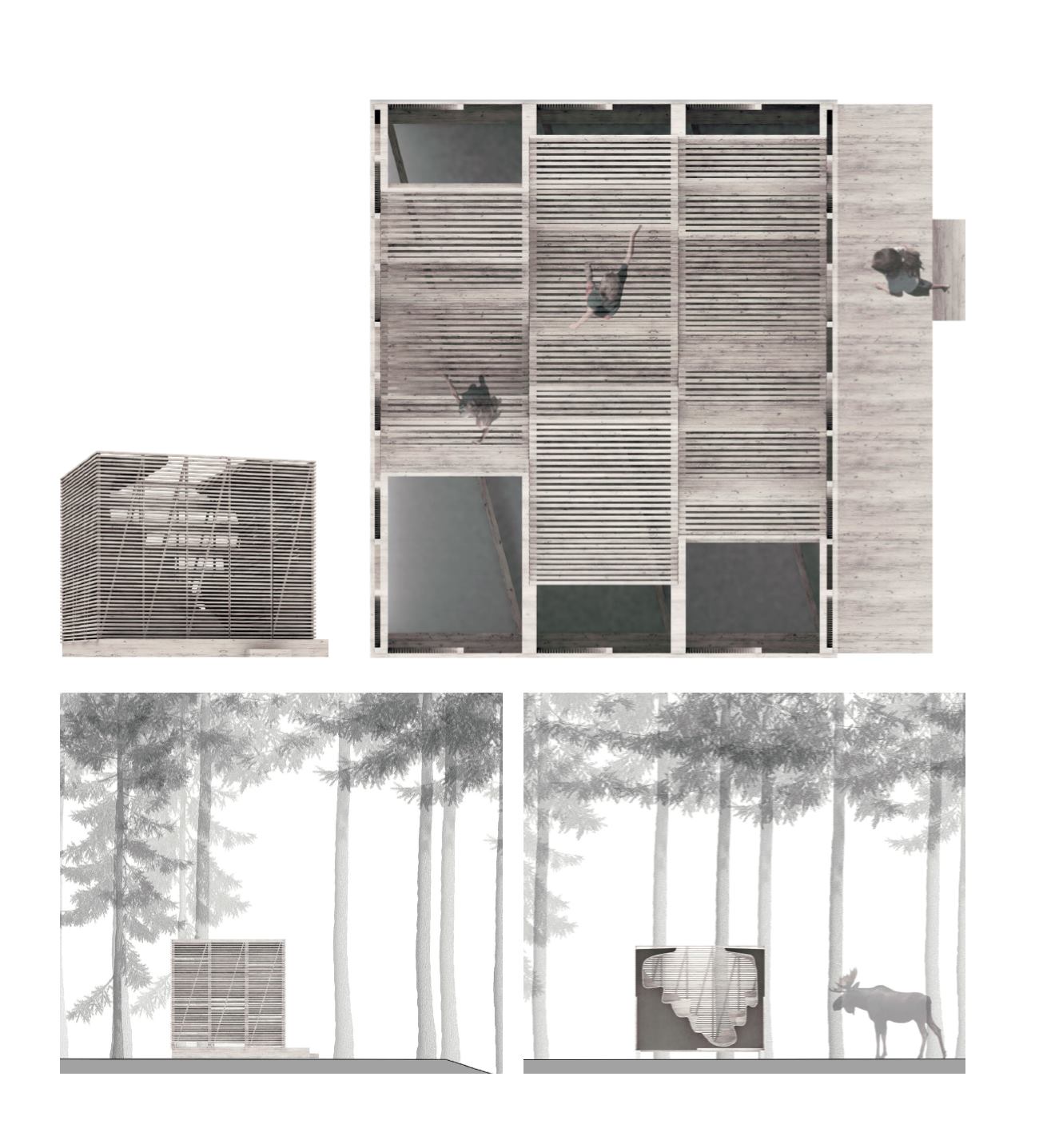

60
elevatIon south
sectIon
ground Plan
2,5m
exterIor PersPectIve
the constructIon
the main structure consists of 6 lvl
diaphragms braced by diagonal pine rods
at the bottomand 2 sides. two diaphrag-
ms have the same shape out-cuttings
and each matching pair is 114cm apart
and directly attached to the next pair. the
inner space is cladded with 3 by 3cm rods
of untreated pine heartwood, creating
the surface where to sit and lie on. the
outer cladding rods go higher than the
two roofs and the whole wooden box
(4,5x4,5x4m) hovers 30cm above the
ground on punctual foundations. astep
accesses theenteringplatformfromwhich
a hinged door opens into the inner space.


















