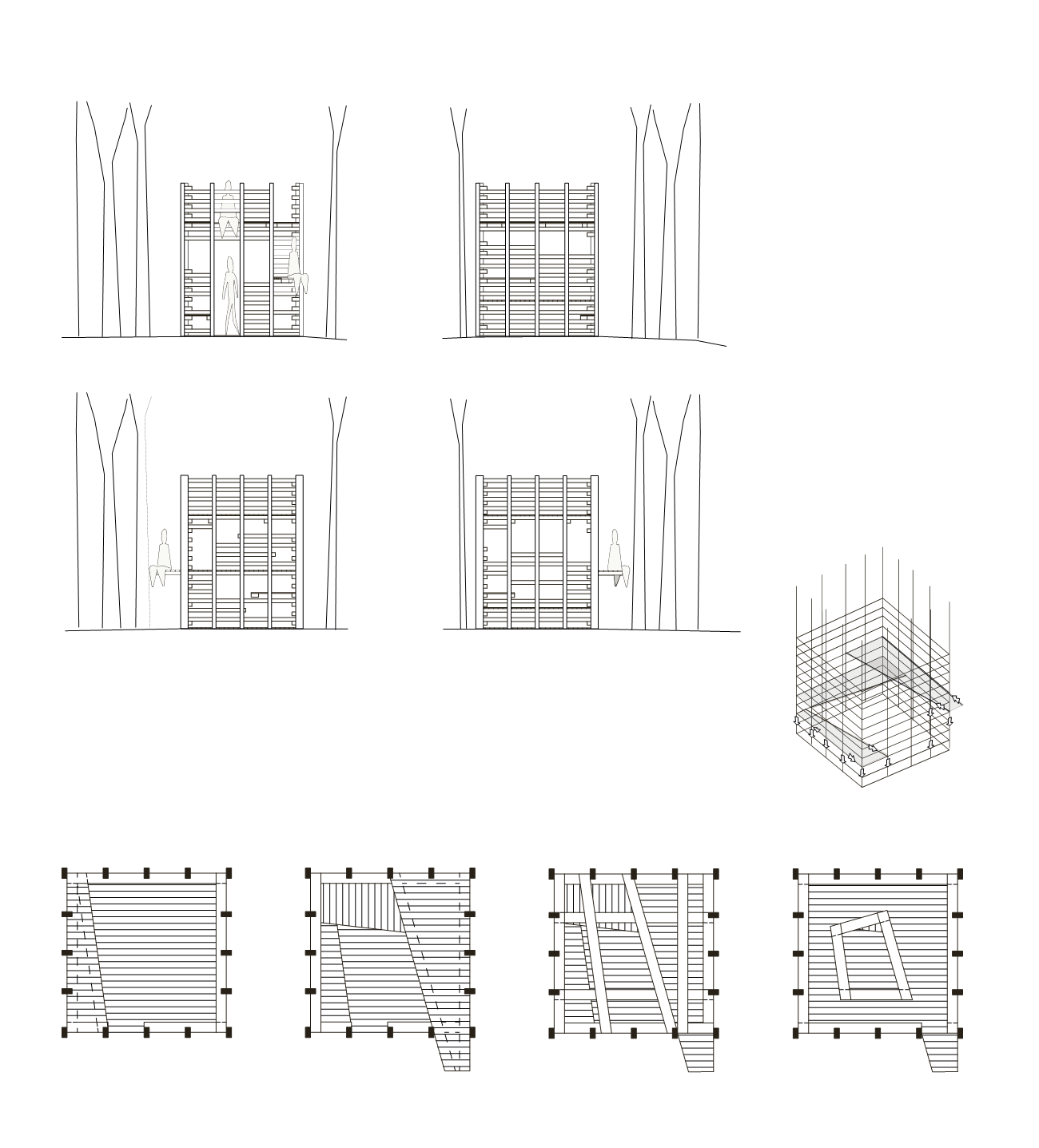

56
In every different facade, the openings are
thought so that it is possible to climb, but not
until a dangerous height. the intermediate
platforms are also combined with the different
openings so that it is possible to sit down and
stretch the legs to the outside. also, every dif-
ferent orientation is according with the differ-
ent openings, so that there are more and big-
ger of those towards the south, and just some
little ones and higher to the north, to be able to
contemplate de northern lights.
the structure
the small structure consists
of solid-wood columns and
beams. the beams are so
abundant that serve also as
bracing of the structure. the
plan is a square of 2,8 x 2,8
meters, and the height of the
upper platform is 2,4 meters.
the connections between
beams and columns are all of
them done in the same way,
so that the columns stand
out a little. some beams are
crossing the structure to hold
the intermediate platforms.
east elevatIon
north elevatIon
West elevatIon
south elevatIon
dIfferent horIZontal sectIons of the structure


















