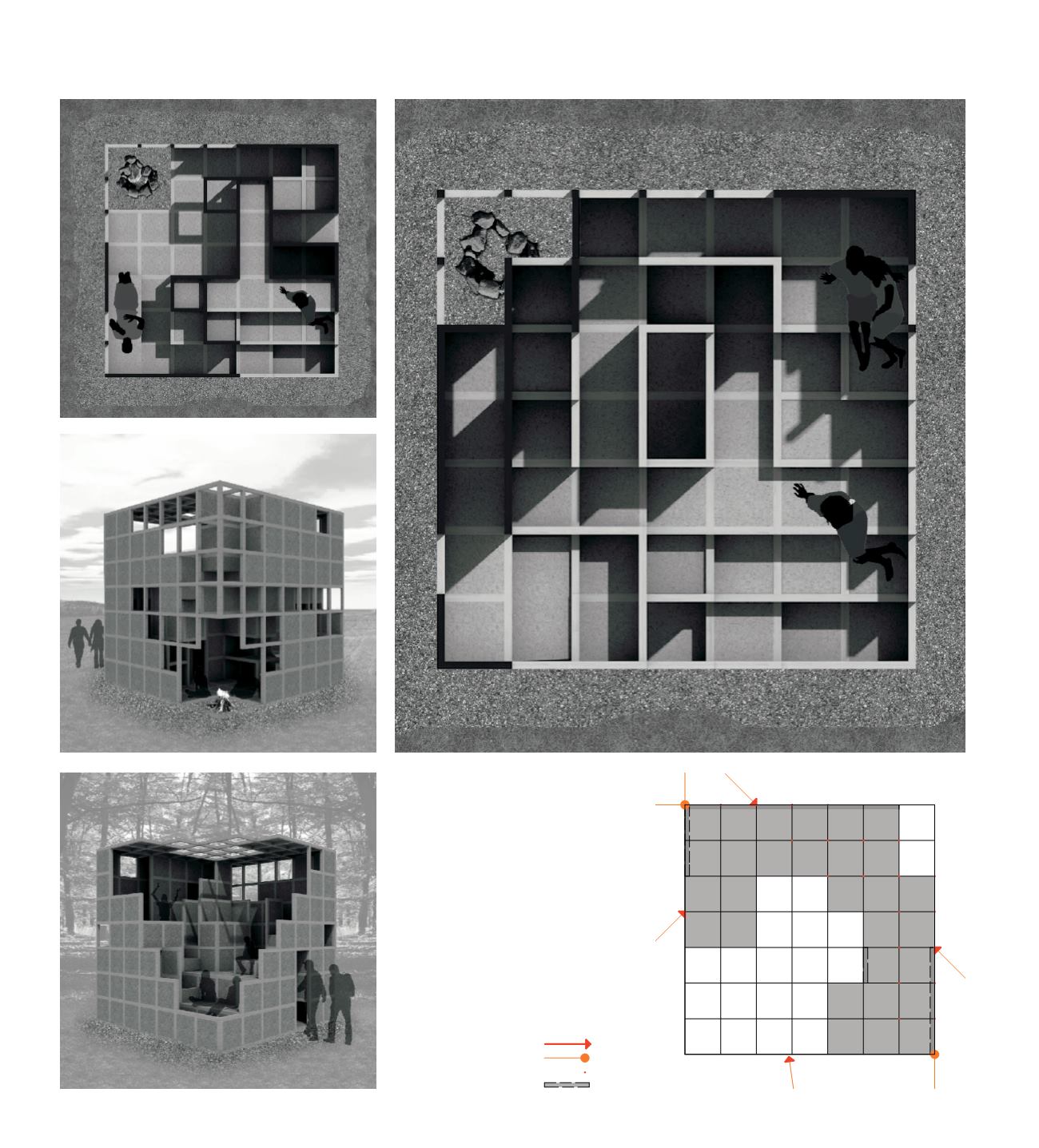

52
BracIng In the roof
forces
lager
BracIng
stIff Wall
Plan laByrInth and stargaZIng
statIc
the whole structure is held together
with beams and columns where the
forces are going through and down
to the concrete slab through metal
connections. the element that holds
the walls together is the roof, it lies
on three walls that go all the way
down to the ground and is braced
the same way as the walls - through
the plywood boards that takes both
horizontal, vertical and diagonal
forces.
PersPektIv kuBe
Bracing
Bracing
Forces
Lager
Bracing (plywood)
Stiff wall
Bracing
Forces
Lager
Bracing (plywood)
Stiff wall
Bracing
Forces
Lager
Bracing (plywood)
Stiff wall
Bracing
Forces
Lag r
Bracing (plywood)
Stiff wall
entrance, laByrInth and stargaZIng Place
fIrePlace toWards the north
laByrInth and stargaZIng
Plan entrance and fIrePlace


















