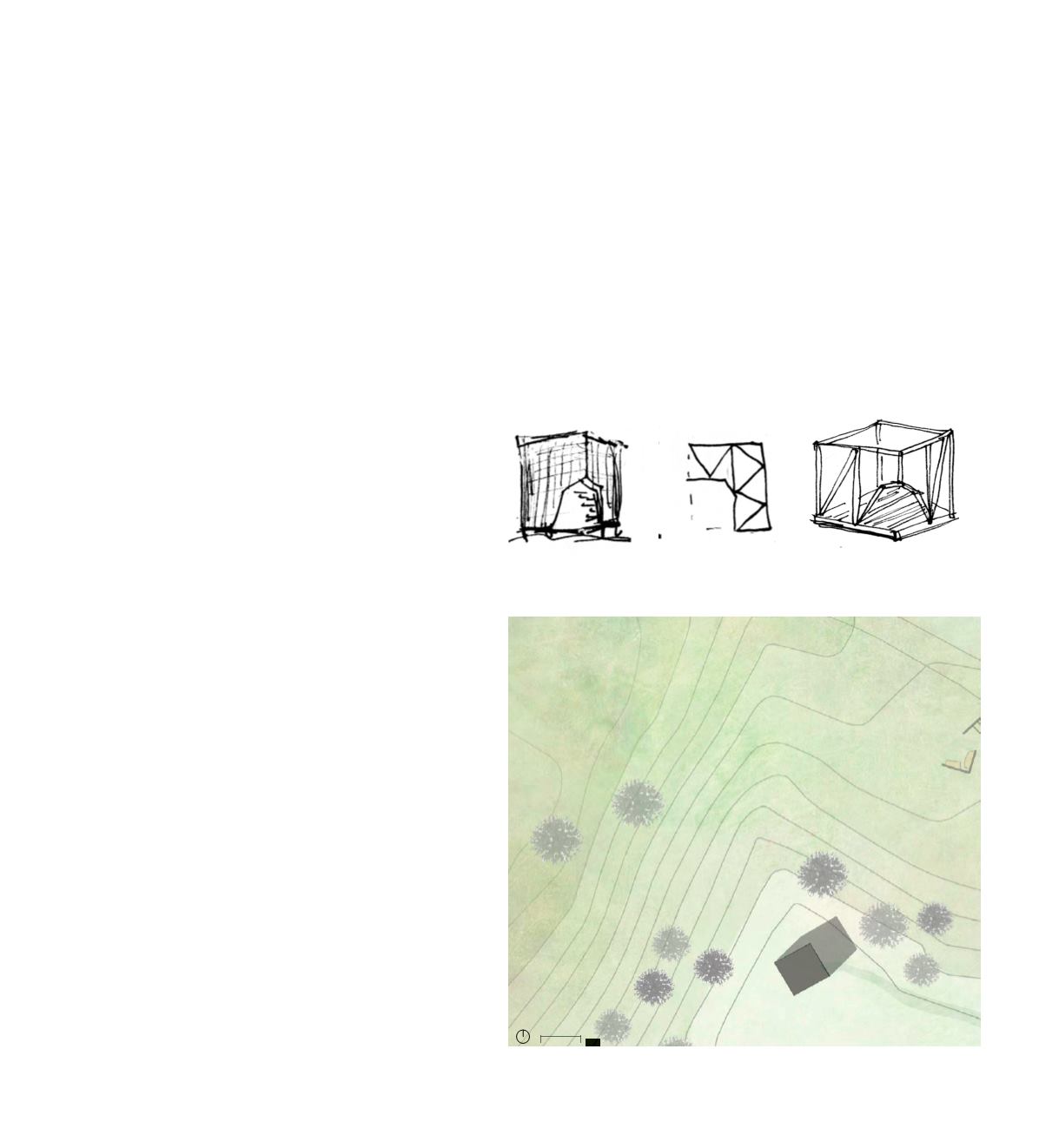

19
IntentIon
stargazing at its simplest can be experienced anywhere
with a clear sky away from light pollution. so how can we
through architecture enhance the experience of watching
the stars? this question led to the three main elements of
the intention project, climbing higher, framing the sky and
the connection with the surrounding environment. these
later became the main focus points for the individual
project. stars are millions of kilometers away and
climbing a few stairs doesn’t make much difference on
how we see the stars on a scientific level, but instead this
small height difference can work on an emotional level.
that creates a feeling of being closer and more connected
with the sky. therefore the stairs were essential part of
the project. the idea of the structure framing the sky was
to aid the viewer to focus up at the sky and in some way
clarify the use of the structure.
sIte
the structure is situated at the north edge of a field with
a view opening towards the south. the south is where
the most interesting star constellations are so the sight
is rather optimal for stargazing. there is no housing at
a close proximity therefore the light pollution from the
town is not an issue. the site has some very tall pine and
spruce trees growing on the edge of the field so there is a
strong presence of nature. the structure is turned slightly
towards the east so that the entrance of the structure is on
a small pre-existing path.
structure
the project is made up of three different spaces with their
individual qualities. there is the core of the structure, a
small intimate sitting area with a framed view of the sky
above. then there is the stairs that go around the core. the
stairs are made out of different plates which are all unique
in shape. finally there is the platform at the top, where
there a view of the whole sky.
the structure itself is 5x5 m cube which has been cutout
from the corner to form an interesting entrance in almost
a cave like manner. this similar form continues inside with
the steps and siting area in the middle, the core. the core
has walls inclining to enhance the framed view of the sky
and this also provides more space at the top of the plat-
form. the core is formed from out of 7 columns that are
connected to the platform and most importantly connected
to each other at the top by a beam
sketches
sIte Plan
that also works as the handrail, therefore the core is rather stiff.
since the shape of the structure is a cube it is structurally quite
simple. It has bracing on each of the four walls making it very stiff
from the forces coming down and from the sides. the top platform
is almost l shaped and has triangular bracing going along both
sides. the platform is made as roof structure to provide shelter
from the rain. the façade of the project is made out of shingles
to reflect the craftsmanship history that rindal has. the shingles
would be of untreated heartwood that with time the façade will
turn grey in color.
5 m


















