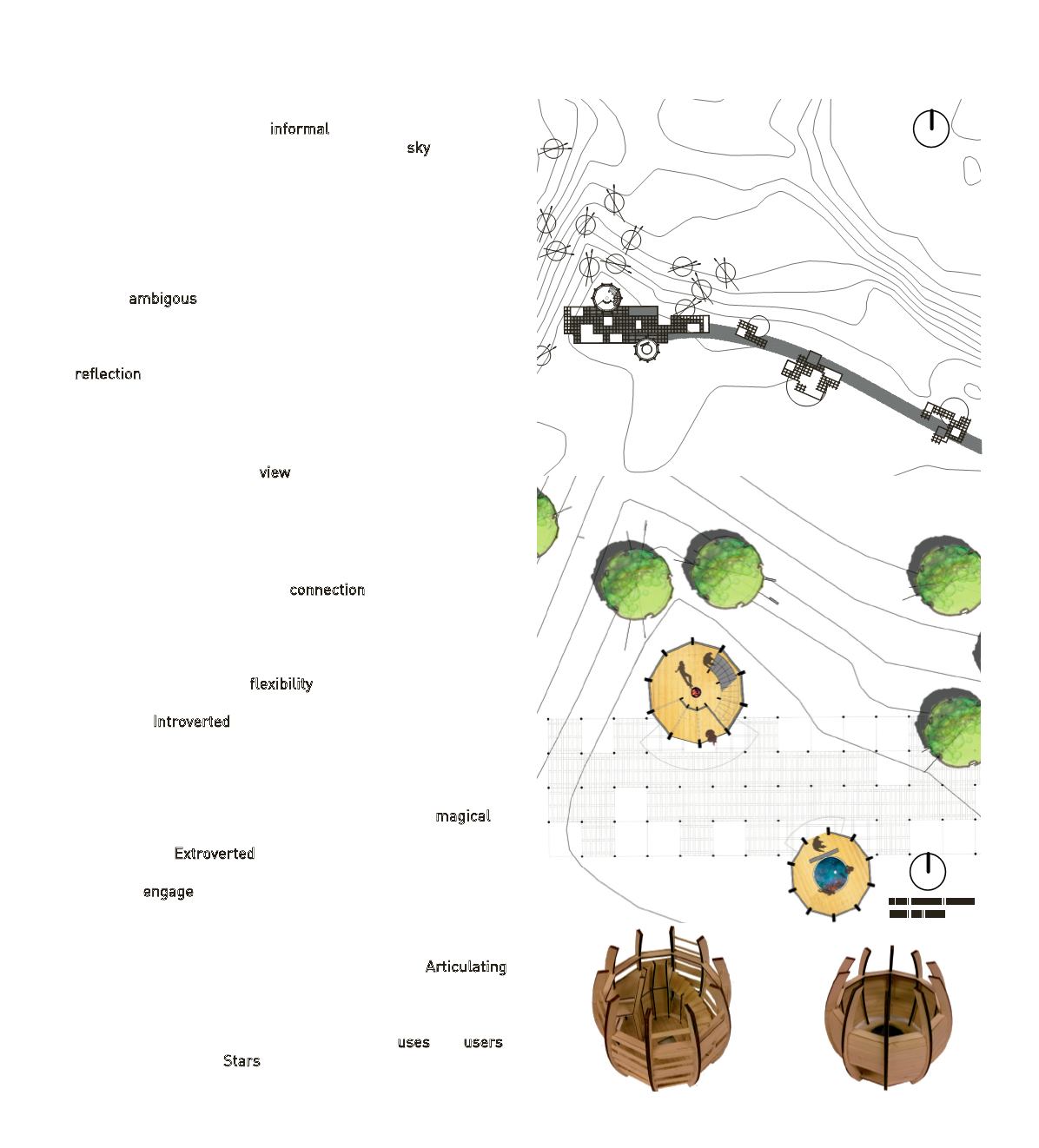

15
IntentIon Program
the Idea of stargazing in an informal way opens up the way
for a new interpretation and appreciation of the sky taking into
account all the possibilities and flexibility that its scale, daylight
situations and changeing morphology brings to the table in
relation with the personal perception. so it is a place where
the space has different ways of being used, creating multiple
scenaios to relate to the sky. the image tells us about a space
where nature and contemplation fuses creating a place where
its both introvert and extrovert. Inspired by this drawn “users”
with an ambigous shape where you can either see them looking
up to the sky away of each other into the sky or looking down to
the fire looking towards each other. some people can use the
sky as a focus point for a personal moment to have a spiritual
reflection or as a backdrop for far grater social moments and
imagination.
sIte
the location is in the edge of an open field in the town of rindal
with a wonderful open sky view towards the south opening the
possibilities for the best night sky views as well as the sun
positioning, the site runs along with a backside of pines and
spruces and fantastic views towards the mountains.
desIgn
the idea of creating a space in connection with the stars, for
the entire town to enjoy was the main focus. so taking into
account the need of different spaces and proposing a new way
of looking towards the sky was planned. decomposing the
program into two different spaces with an articulating element
to united them and bring flexibility of uses. the Pavilions where
divided into an extroverted space and a introverted equivalent
space. the Introverted pavilion is where a new way to look at the
stars is introduced to the town of rindal, a calm, clean space
with a water mirror where instead of looking up to he sky you
would look down into the stars reflection and see them through
water which is actually composed by the oldest element in
the universe, hydrogen, giving a new censorial and magical
perception of the sky and creating an atmosphere for self
reflexion. the extroverted pavilion is build around the fireplace
and its social uses, this pavilion is bigger and has sitting for
people to engage. this pavilion has a second floor where a more
thecnical way to enjoy the stars with binoculvars is introduced,
the structure itself raises a wall creating a screen to cover the
light pollution from the fire and direct like a chimney the smoke
away from the field of view towards the north. the articulating
Pergola Is proposed a light structure that will create a
morphologic plane to sew both pavilions together.this will be
a place for rindal to have a flexible structure to perform social
events, se up markets and stages giving more uses and users
to the site having the stars as a backdrop, or secondary actor to
the event, but never the less bringing it into the scene.
sIte Plan
artIculatIon of
PavIllIons


















