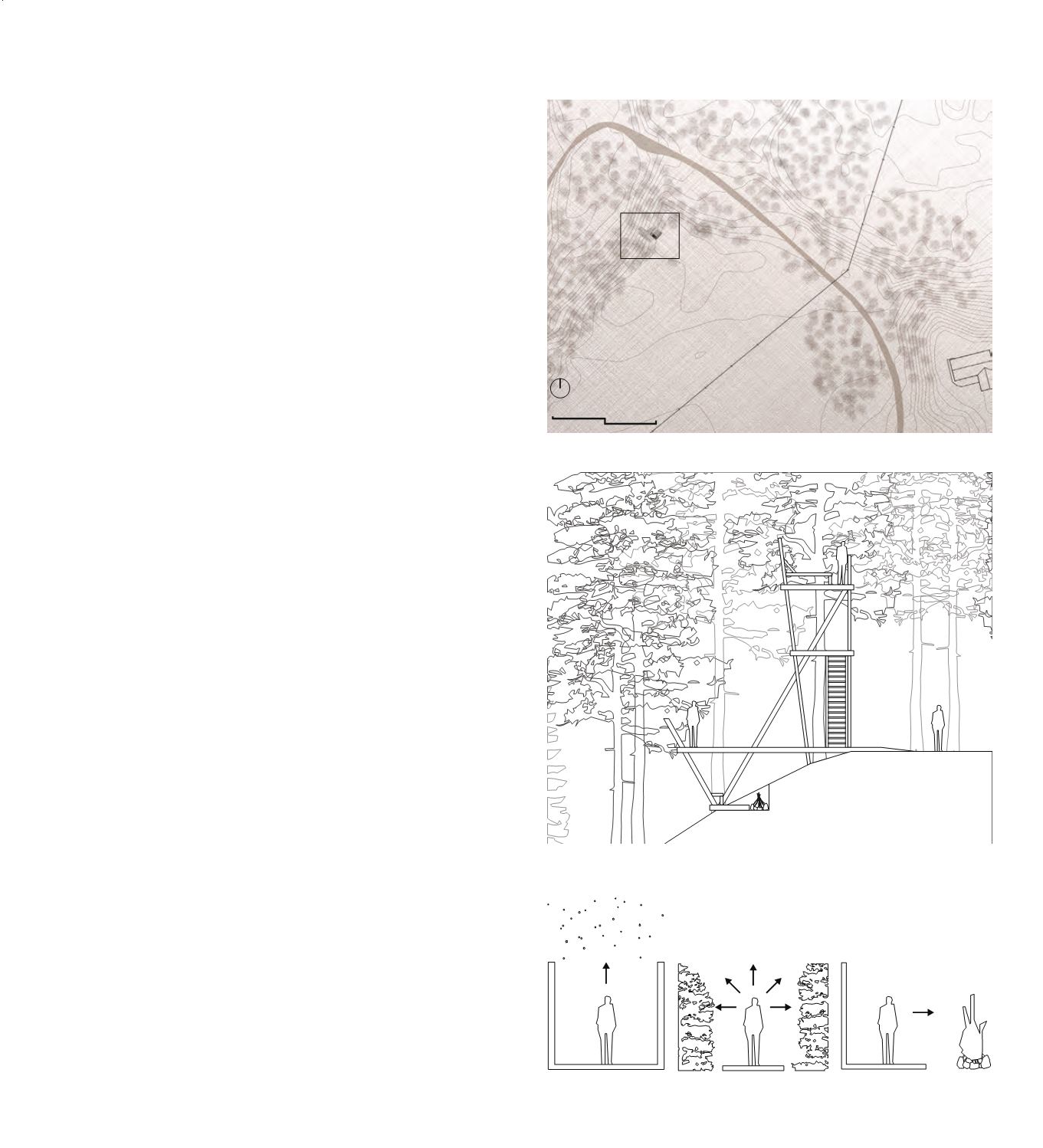

59
Look up
Look at
Look out
INTRODUCTION
After working with the intentional program, I wanted to create
a place for dreaming and a place to lie down and watch the
stars. The structure should be a visible landmark along the
cultural path, and give the people of Rindal a place to meet.
I also wanted to work with repeating modules, and see if the
structure itself could be used not only to carry loads, but also be
functional.
SITE
The structure is placed in the natural opening between the trees
on the periphery of the field. It is located on the edge to utilize
the height difference on the site.
THE STRUCTURE
The goal was to create a structure, which emphasized the
different qualities on the site, and give different spaces and
experiences to the users. The structure is based on a grid,
with a repeating frame. The diagonals connect the tower, the
bridge and the fireplace platform, and hold them together. The
diagonal braces are also used as benches, railings, and as
stairs inside the tower.
CONCEPT
There are three different spaces I wanted to enhance: a place to
look up at the stars, a place to experience the trees, and a place
for socializing.
The tower is focused upwards with high walls, and has a lower
wall facing the southern sky where you can rest your binoculars.
There is only room for 2-3 people, and there is also a place to
lie down. By ascending the tower, you are not physically closer
to the stars, but the ritual of going up can bring you closer in a
psychological sense.
The bridge is a welcoming threshold, which takes you from the
flat, open field, over the steep edge and into the treetops. There
are no walls, only railings.
The third place is located on the ground, and this is a social
space for a group of people. The focus and the benches are
faced towards the fire. The fireplace is partially dug down in the
ground. The stairs down from the field to the fireplace can also
be used as benches, and the platform above can give shelter if
it rains.
0
10m 20m
Site plan
Section A-A
1
shows the three levels
















