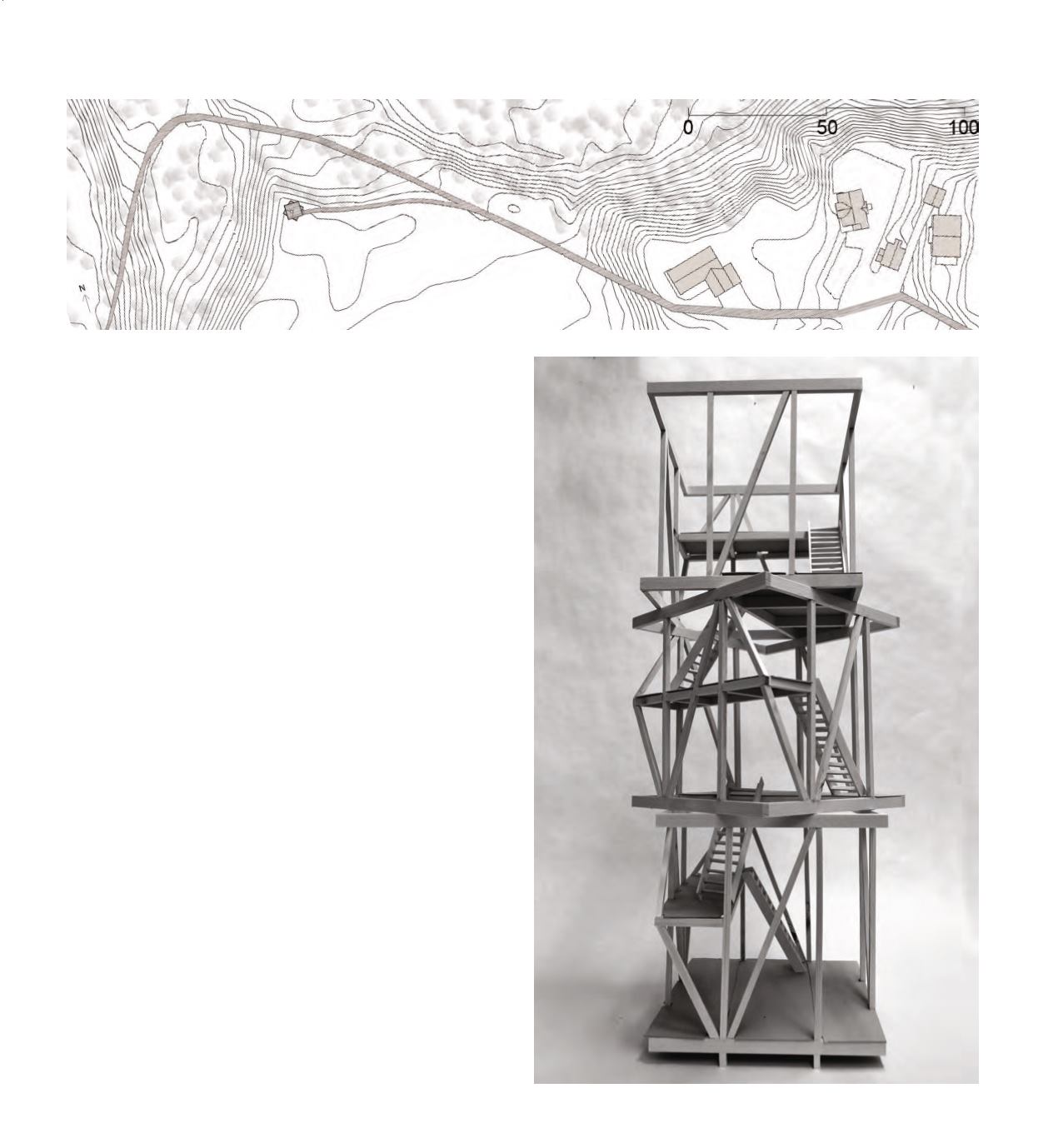

55
INTENTION PROGRAM
The drawing represents the division of the architecture in three
worlds.
The first one is the traditional world. It represents the roots
and the DNA of the inhabitants, their culture and customs.
The second one is the physical world. It is what surround the
architecture and was there before it: the forest, the river, the
weather, and the boundaries. The third one is the sensitive
world, It is the one that affects in the mind of the users. It is
represented by the sky because it is the mistery, the dreams
and the imagination.
Architecture has to be a transition between theses three worlds.
THE FORM
My project wants to be these transition . The tower is designed
to be an ascension from the ground to the sky. It is divided in
three steps or cubes that represents the progression between
the three worlds.
The first cube is related to the inhabitants. It is the meeting
point where the open walls work as a welcome signal for the
users. The second cube is linked with the surroundings. It is
orientated and in the same level as the trees and it walls are
less open to make the users feel that they are inside the forest
and be part of the vegetation. The third cube is the stargazzing
point. The roof is completely open, while the walls are closed, to
frame the view in the sky.
THE PLACE
The situation of the tower works also as a transition between
boundaries in the area. The culture path extension to get to
the tower link three parts: the housing area, the forest and the
cultive fields. The tower is in the limit between the forest and
the open field, the limit between the flat land and the steep
land and the limit between the wild nature and the controlled
ground.
Situation plan
















