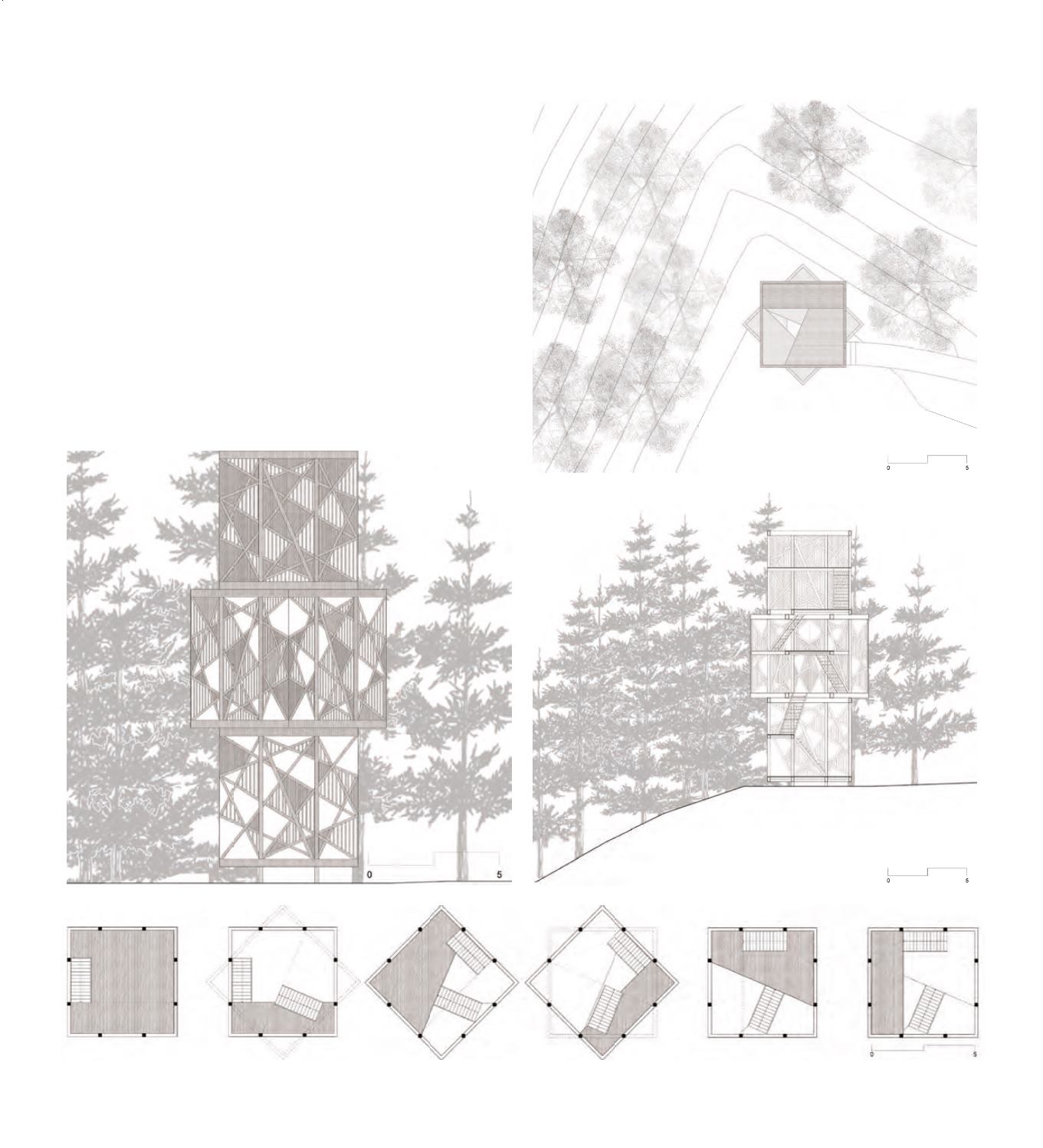

56
THE STRUCTURE
The cubes dimensions are 5x5x5 meters. They have a simple
structure based on eight wooden pillars and beams that leaves
the cortners of the squares empty. This estructure is twisted in
the change between cubes because of its use.
The conection between the cubes is made by big opennings in
the floor structure, the stairway and the open roof cortners of
the cubes that allows a partial view of the sky which shows the
users advances of the final line.
THE CLADDING
The design of the cladding is made by wood sticks panels. It
has an open pattern that adapts the permeability necesities
of each cube. The same panel is repeated in each wall of the
three cubes but it permits to be more covered when is required
depending of the cube.
CUBE 1
CUBE 1.5
CUBE 2
CUBE 2.5
CUBE 3
CUBE 3.5
Elevation
Section
Plan
Plans
















