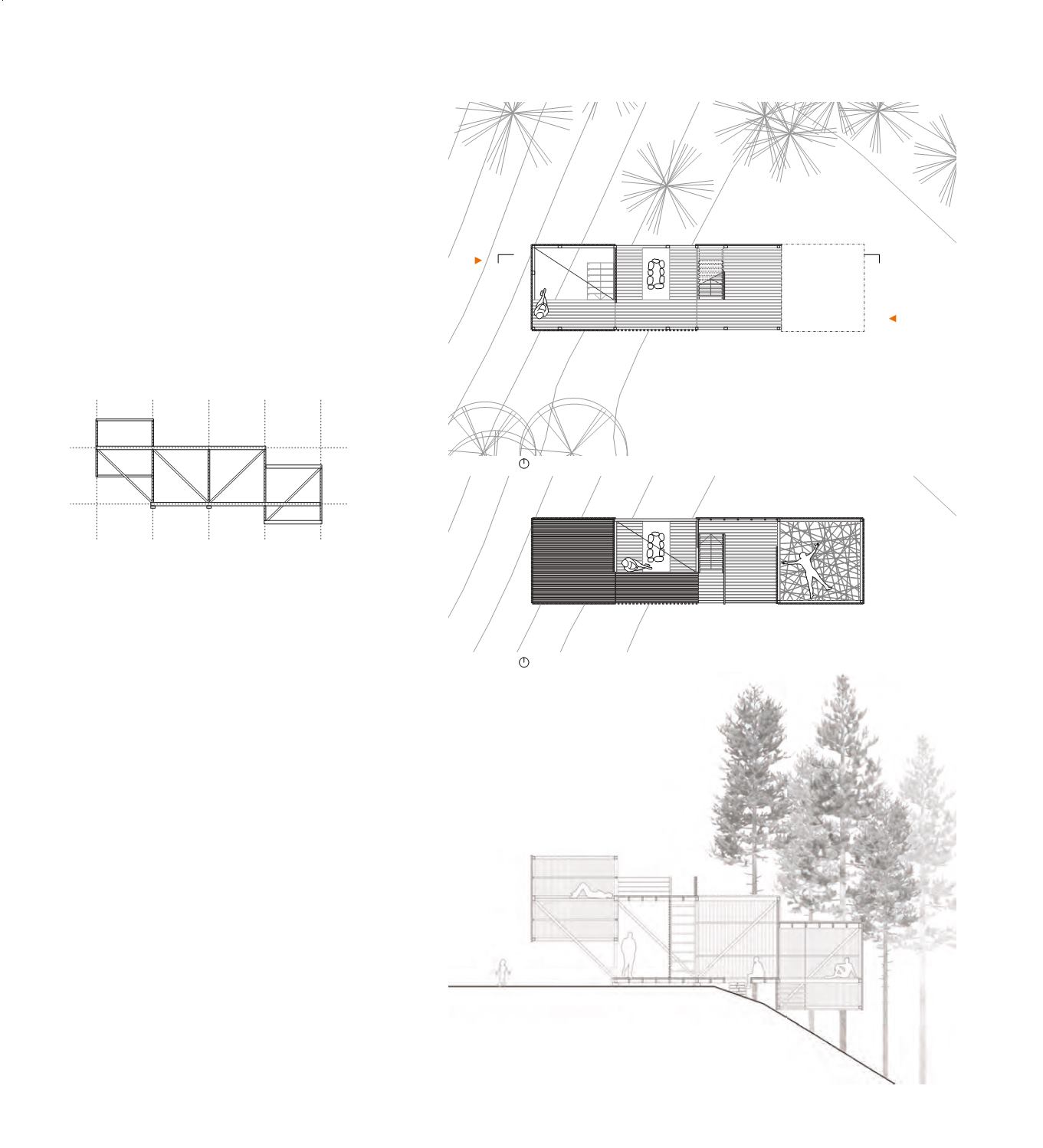

64
Plan 1 1:200
The grid
Plan 2 1:200
Section A-A’ 1:200
SITE
The tower has an east-west orientation
and it is situated on the edge of the steep
slope on the site. Seen from the east,
the tower is placed in the clearing in the
woods. The tower is visually connected to
the KULTURSTI on both the east and the
west side. For those who want a physical
challenge the structure can be entered from
the slope, but entering from the field is also
an option. On both sides the visitor enters
the tower from beneath cantilever cubes.
CONSTRUCTION
The main construction of the tower
consists of two large cantilever trusses.
The columns have dimensions 100x100 mm
and the beams are 100x200mm. Concrete
fundaments support the tower and anchor it
to the ground.
The tower is designed based on a grid of
3300 mm in three directions (x,y,z). Thus it
is possible to use standard lengths of sawn
timber. The construction and the joints take
mainly compression, and all constructive
elements are aligned in the vertical plane.
In addition to wood, rope is an essential part
of the constructive elements. The rope web
enables stargazers to lay down and observe
the stars without getting wet and cold,
despite heavy snowfall. Rope also carries
the hanging stairs, and thus prevent it from
touching the ground. This supports the
concept og the balancing structure.
A
A’
3300
3300
3300
3300
3300
















