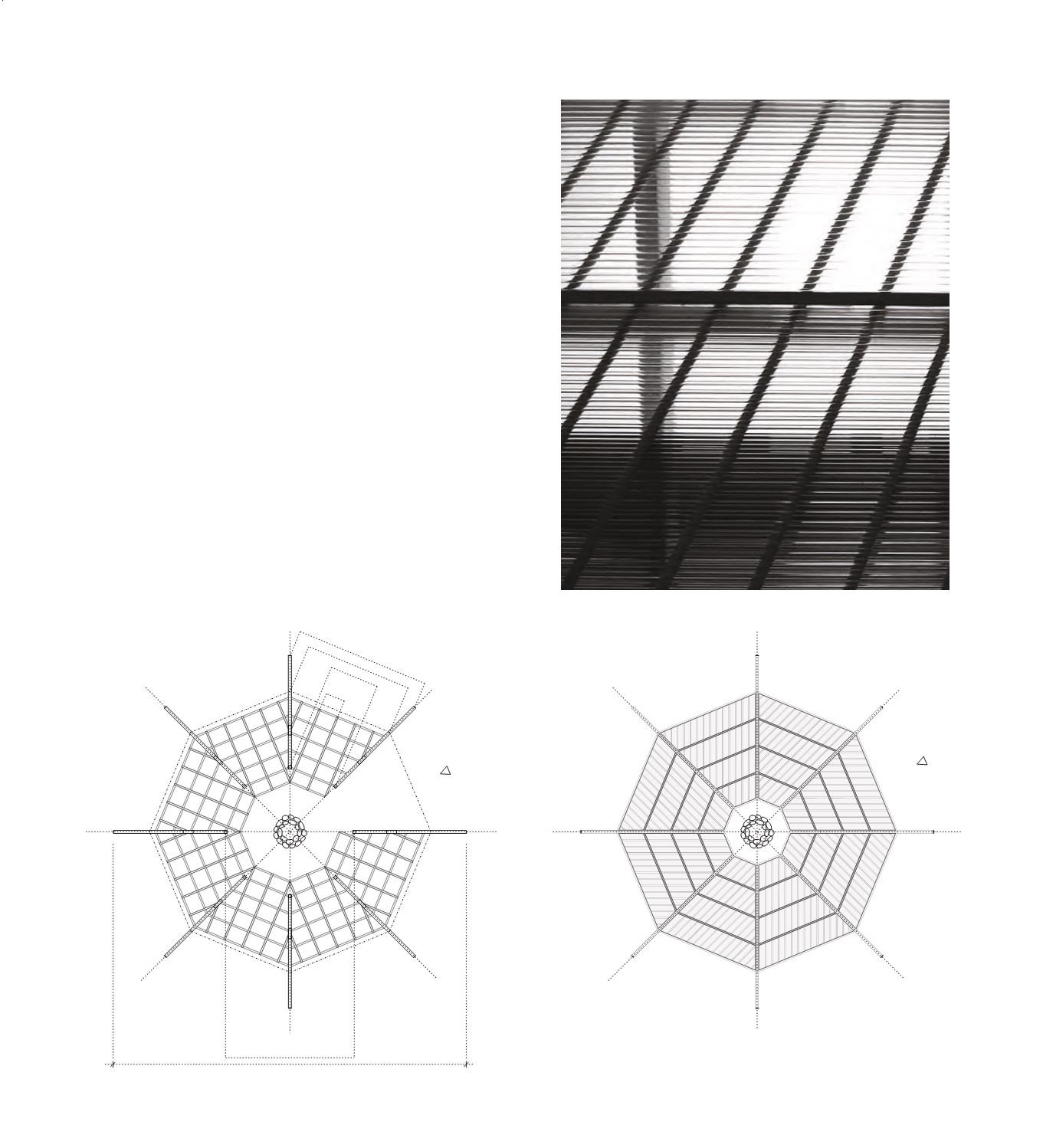

112
CLADDING
When designing for cladding of the structure it was important to
keep in mind the snow loads that occur on the location.
The cladding not only had to be strong, but it would be an
advantage if the snow would slide of easily, therefore a ‘smooth’
surface was preferred. After research into different reference
projects we chose ‘Kanalplast’ as cladding material. This
material is very lightweight, can span large distances and is
very stiff and smooth. The most important feature however is
its translucency, it would therefore provide us with an extra
dimension to our architecture. The fire from within, or the
sunlight from outside would influence how the design would
look like during day or night.
We chose a standard of one meter width to horizontally clad our
structure, using four ‘plates’ for each segment in between the
trusses. This top layer of Kanalplast is secured to a decorative
wooden substructure that is ordered in a fan pattern that
creates an overall ‘swirl’ effect. The Kanalplast is being directly
supported by wooden frames that are connected in between the
trusses, these frame help stiffening the structure as a whole.
Because we designed our structure to flip open, it was
important that the cladding was light and very strong. The
Kanalplast has the advantage of being very light and stiff so for
us this was a good choice.
Model photo, cladding outside
Plan, substructure seating area
Plan top view, cladding
A1
B1
C1
D1
D2
C2
B2
A2
A1
B1
C1
D1
D2
C2
B2
A2
4188
2536
1492
600
4000
11000
















