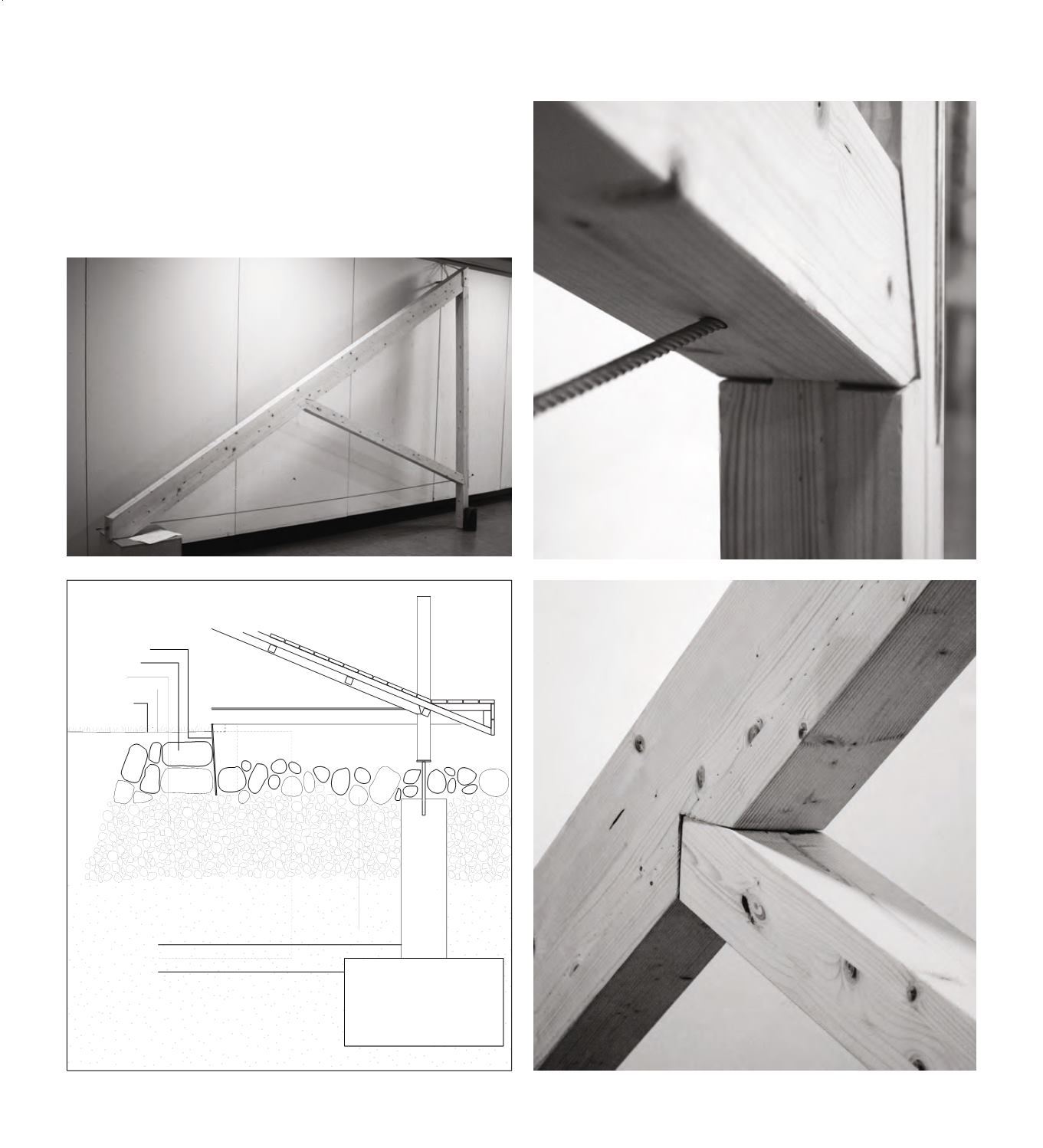

118 Ground detail
1:1 model, bridle joint
1:1 model, bridle joint
Full scale truss
DETAILING 1:1
In the process of developing the structure, we chose to build one
of the trusses of our structure. With this we could investigate
both the scale and dimensions in the project, as the joints are
in 1:1. From the drawing table to the physical 1:1 model, there
were a lot of practical decisions made. Being in the workshop
we found which machines could be used to actually build this
structure.
Corten steel 6 mm
Natural stones
Concrete column
Frost free level
Concrete fundament
1500
500
50
Retaining wall
Crushed
Earth
Ground level
















