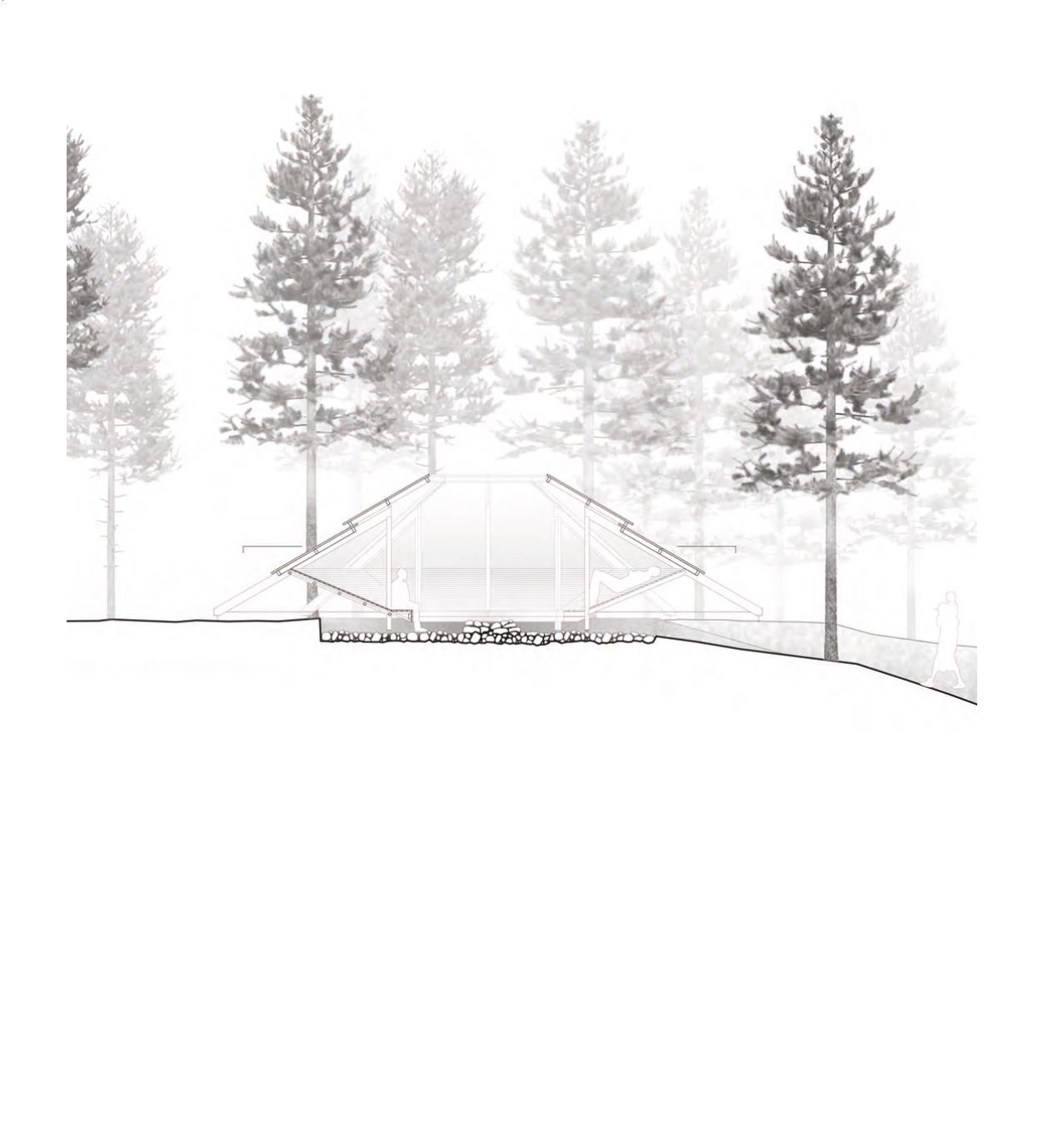

110
ulluptae nesecabores dolent vel idunt idunt.
Aliquis dolupis utatias sinctur maionest dolo qui comnimi,
secae velendis dolor recusam, quos erum, sam quasim ab
il ipsam quis aut ut enimpos num ium exceperiat presciisit
poribus pre pro etum rero ma num res quias iminciam faccaep
erumque odici tem ex et omnis vellore rernat autatet qui
doluptatem quossime voluptiam am, seque posaniam nulparum
audi disit od quam estiorum nobitia enis ut id minctas modis et
et resciant, sed expeliq uibus.
Idunt velis maiorehenis il ere vere con corio voluptas et molore
ipis dolorem nus dit unt iuntotatur, inis et lati consequibus, se
nullo evernatur?
Minctas simaxim fugit et qui volorpor sentemp eliquamus
dipsunt, aut ium autasiti am venimagnam expero odi
CONCEPT
The ritual of this project was a strong element which drew our
groups attention to develop it further. The original ritual was
something we wanted to stay close to while also expanding the
concept for the structure. The building itself was something
that needed further development in terms of scale, dimension,
structure and construction method.
Our process of designing was primarily based on the overall
improvement of each element. The further development and
investigation of how someone or a group of people would use
the space for star gazing.
The issues that arose were the comfort of the gazer(s), be it
warmth or shelter, they would be a priority. Other issues related
to the structure such as the angles involved in the roof and how
they correspond to the internal spaces, and the in-between
spaces around the structure and also for the comfort of the
gazer.
The angle of the roof is set at 30 degrees. This gives optimal
performance of the material to clear snow from the roof
avoiding excess loading. It also benefits the internal space
by creating a sheltered opening and also gives a comfortable
angle which to lie down under while not obstructing the view of
the stars. The angle of the main structure is what defines the
project as a sort of primitive form of UFO.
The foot print of the structure is kept to a conservative area with
a consideration of its placement on the site tucked between a
natural opening in the trees and teetering on the edge of the
slope enticing closer inspection from the public travelling on
the kultursti.
Section A-A’ 1:100
A
A’
















