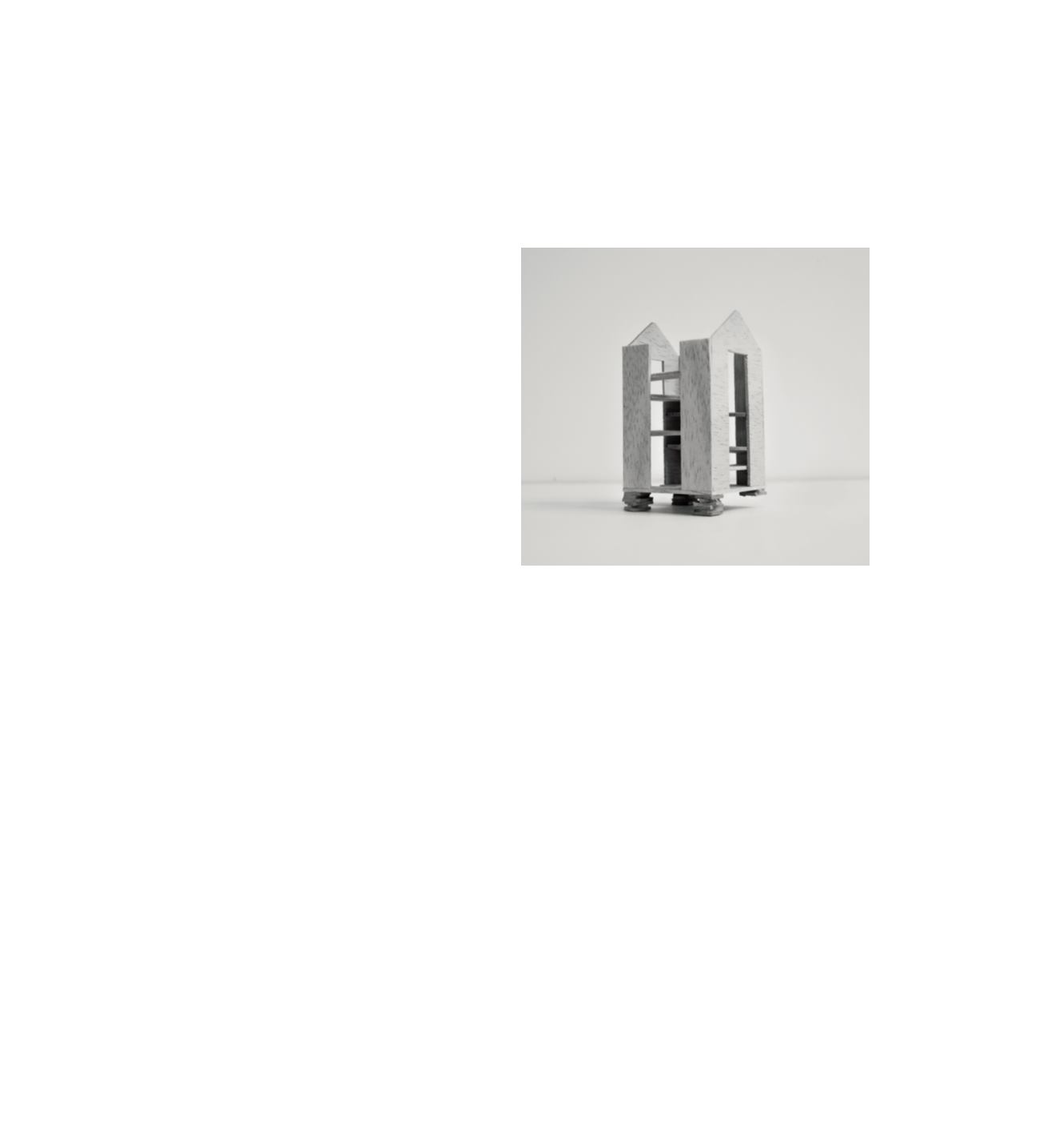

50
SLEEPING BOX
The idea of a separate part for sleeping has been
strong in the development of the project. The idea
was to place the sleeping part north on the plot,
furthest away from the road. This was to keep
the sleeping in a more private part of the site,
surrounded by trees.
The initial idea was to have one part for sleeping
and one part for the children to play. The sleeping
part was incorporated into the climbing tower, as we
made some cutbacks on the amount of material.
▵ Old version of the sleeping house. Different levels of decks make it
possible to climb and sleep.
planning
CLIMBING TOWER
Developing the climbing tower was a long process,
involving all of the students and varied between
different work groups.
The system of the climbing tower was developed as
a series of platforms in between frames or parallel to
them. From there we developed a cladding to protect
children from falling outside the structure.
We then decided to combine the place for sleeping
for sleeping and playing. We saw that the climbing
could generate more activity and circulation in
the sleeping part and that the structure wouldn’t
become a dead end.
There is something nice about the idea of climbing
up to the sleeping deck, like in a tree hut or a bird
nest. You also get the possibility to use the decks as
a goal for the climbing and as a hiding place for the
children.
















