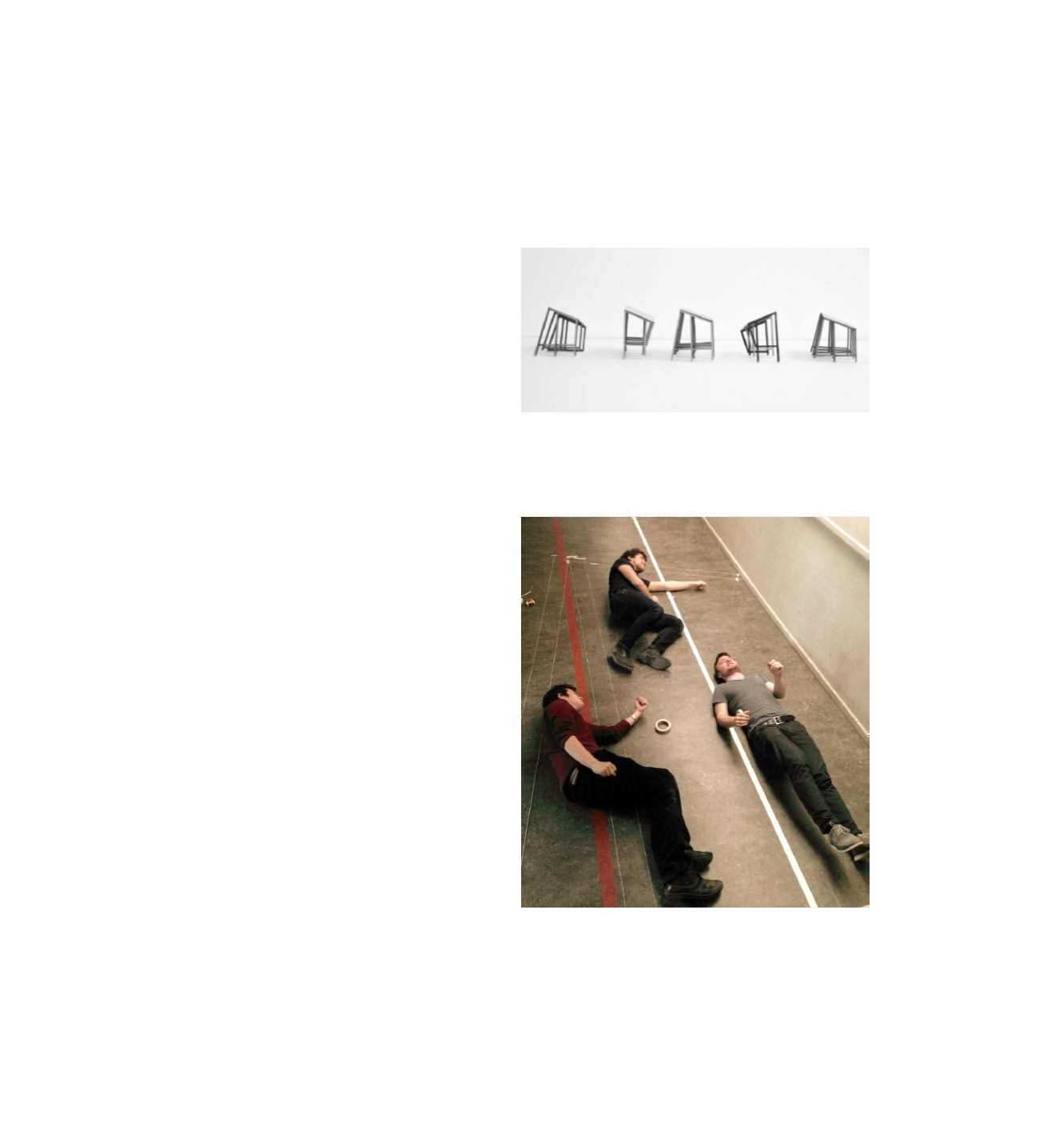

48
FRAMES
After the decision to use repeating frames in the
Wall was taken, we started investigating different
options. Starting from the basic shape of a vertical
space stretched in the project length, we set a
maximum length of five meters for the columns,
the length that the sawmill could produce. To allow
some flexibility and make the frame rigid in itself we
extended the width, trying different configurations,
lengths and angles.
Once we had tried placing the different options
on the 1:50 landscape model, we had a round of
discussion, landing on extending the frame on the
tall side towards the east. The idea was that this
extension would offer a space for a walkway and a
wider space where needed.
After deciding upon the frame layout, we marked
it up in 1:1 on the ground to get a feeling of the
dimensions, resulting in a final shape of about
1.6 meters wide. The roof slope was set to be 22
degrees, ideal for slate stones, while the inclined
wall facing the east held an angle of 80 degrees.
▵ Five different frame options in 1:50. The rightmost one was selected and
tweaked later on.
▵ Testing out the frame in 1:1 size.
▹ One of the frame models on site that we decided to orient so that the
sloping wall would face the creek.
planning
















