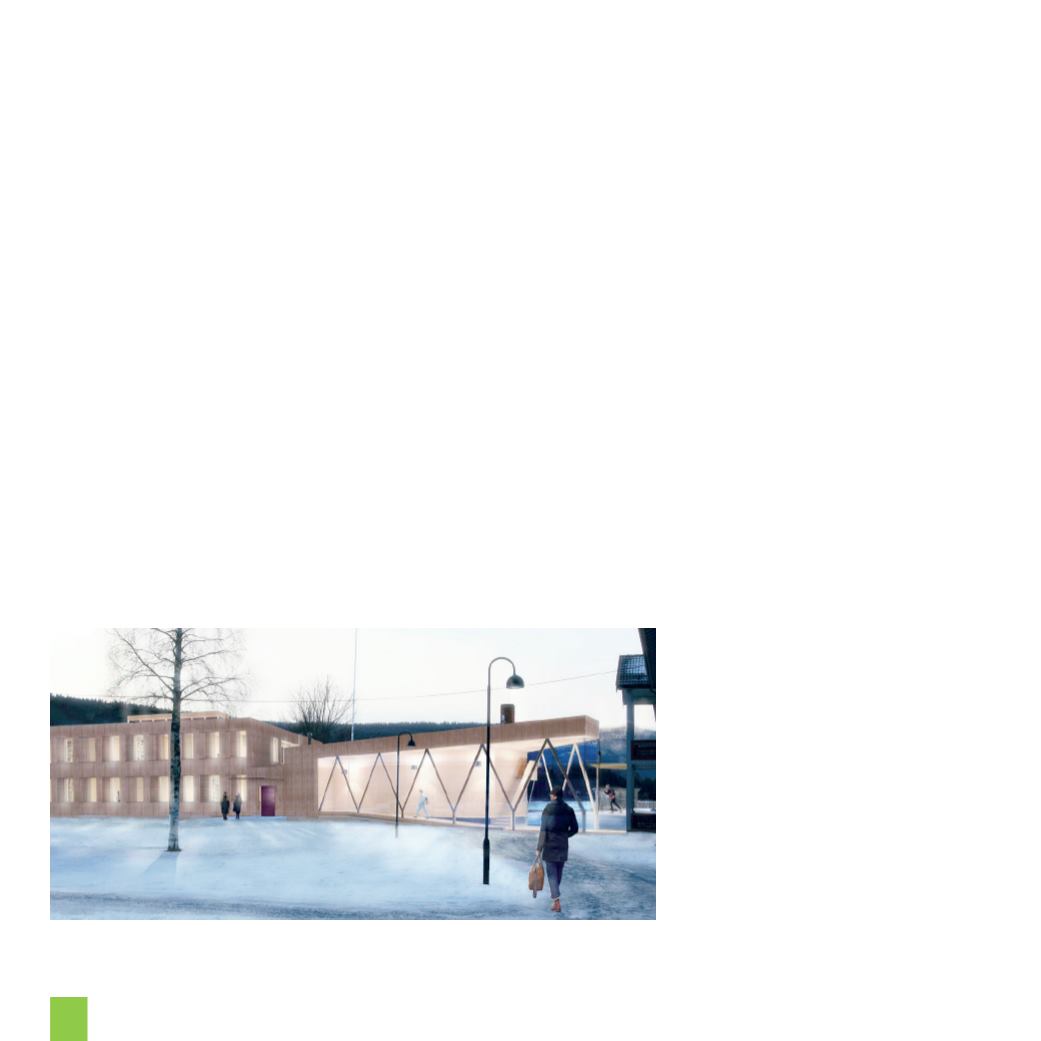

22
ZEB
annual report 2015
so that natural ventilation can be used to the
greatest possible extent. The air enters the
office landscape and classrooms via both
openable windows and ventilation valves. The
air moves into common areas via overflow
valves from the offices. Above the stairs, there
is a skylight with automatic openable windows
for natural ventilation. Mechanical air removal
takes place through a grate in a wall in the
stairwell. The automatic windows included in
an operating strategy also ensure optimal use
of natural ventilation even when there are no
people in the building.
Energy
The figure shows the ZEB COM calculations
for four alternative solutions for energy supply.
The first three alternatives are designed to
result in zero emissions with only the export
of electricity. The estimated area of solar cells
necessary to achieve this is between 580 m
2
(alternative 1) and 800 m
2
(alternative 3).
The dimensions for alternative 4,
“Gasification”, are intended to cover both
electricity and heat requirements. This is an
optimal energy solution integrated with the
rest of Campus Evenstad. The CHP plant
is a combined heat and power plant that
will replace an existing pellets boiler and an
electric boiler. The surplus will be exported to
other parts of the campus. The planned CHP
plant will have an overall efficiency of 72%
and an electrical efficiency of 21% and will
use wood chips from a local supplier. Overall,
this solution will more than compensate
for greenhouse gas emissions from the
construction phase (C), the operational phase
(O), and from the production of materials (M) –
i.e. the net emissions gains.
Statsbygg skal bygge det som kan bli landets
mest klimavennlige bygg. Målet for et nytt
bygg på Campus Evenstad ved Høgskolen i
Hedmark er: Null utslipp av klimagasser over
levetiden - inkludert materialer, oppføring,
transport, drift og utskifting.
-
Klimaendringer er vår største miljøutfordring
og byggenæringen må være en del av
løsningen. Vi går foran med et bygg som
har lavest mulig klimagassfotavtrykk,
sier
administrerende direktør i Statsbygg, Harald
V. Nikolaisen.
Statsbygg bidrar i ZEB med å bygge det
første nullutslippsbygget på nivået ZEB-COM
- administrasjons- og undervisningsbygget
på Campus Evenstad, Høgskolen i Hedmark.
I prosjektet er det utviklet en rekke innovative
løsninger og ny kunnskap, bl.a. knyttet til et
nytt konstruksjonssystem basert på massivtre
og en kombinert kraft-varme maskin basert
på gassifisering av flis. Bygget vil stå ferdig
høsten 2016.
Bygget prosjekteres og oppføres som
en samspillsentreprise med Ø.M. Fjeld
som totalentreprenør og med Ola Roald
Arkitektur som arkitekt, Asplan Viak og
Høyer Finseth som rådgivere og Massivlust
som massivtreleverandør. Civitas og
ZEB har bidratt med klimagassanalyser
og spesialrådgivning mht. ZEB-COM
målsetningen.
ZEB-COM er definert som et bygg der
utslippene fra byggefasen (C=construction),
energibruk i driftsfasen (O=operation)
og produksjon av materialer til bygget
(M=materials) kompenseres over livsløpet
med lokal fornybar energiproduksjon. Den
fornybare energiproduksjonen går med til å
dekke byggets eget forbruk av el og varme
og eksporteres til andre bygg/brukere til
erstatning for elektrisitet og varme med
høyere klimagassutslipp. ZEB-senteret har
definert kriterier og regneregler for bygg som
skal oppnå ZEB-COM.
10 000
15 000
Illustration: Ola Roald Arkitektur
















