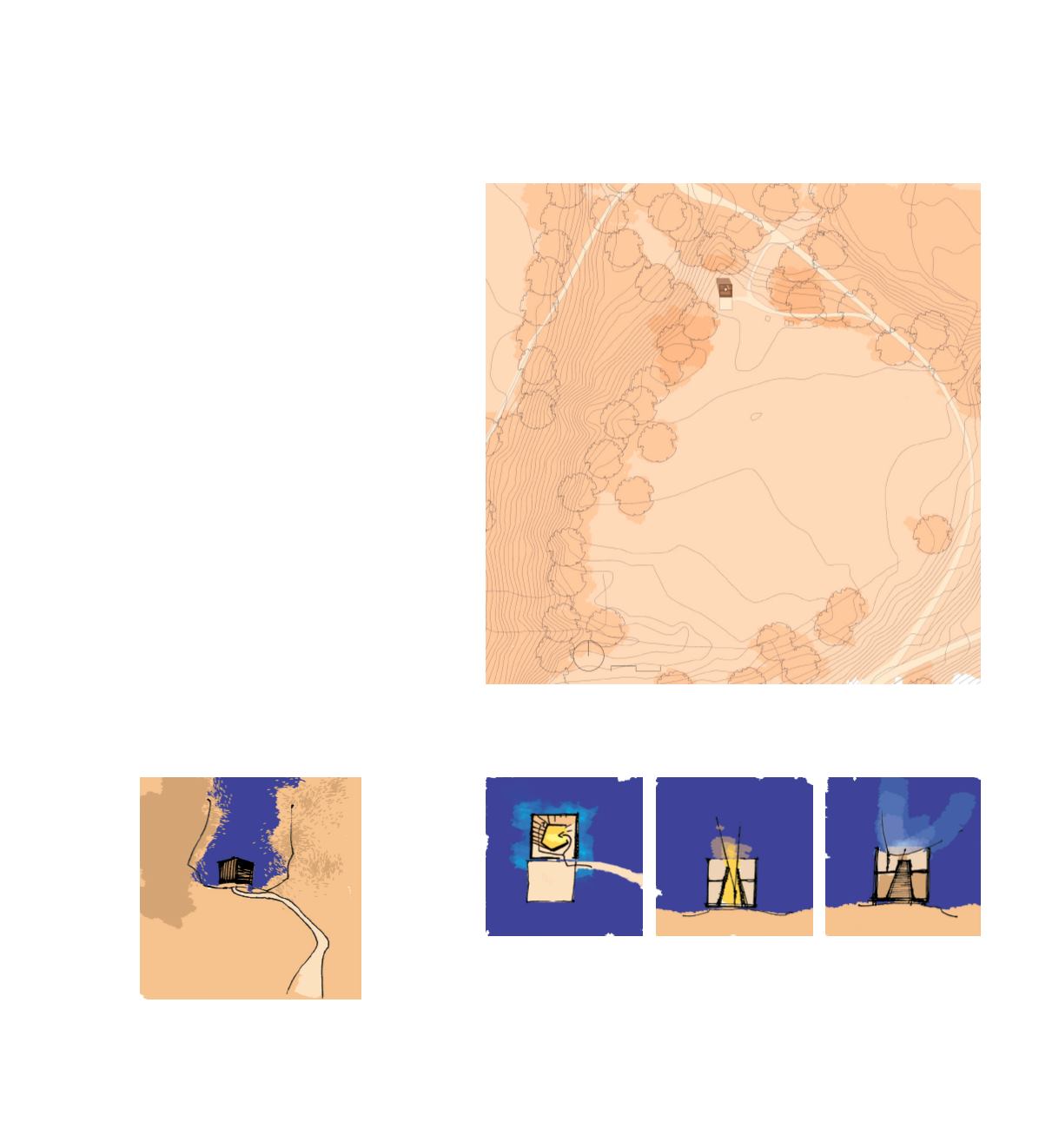

85
sItuatIon and concePt
starbox is based on 4 principles. they were
already present in aino’s project. We tried to make
it clearer.
on the kulturstien, at the end of the path going
along the field, the project appears as the very
simple silhouette of the cube. slightly lifted up
from the ground, with just an opening to the south
as the entrance, starbox is hermetic from the
outside.
once you have passed this door and you are inside,
you are given a choice. you can take the stairs, a
journey up to the upper platform, or enter to the
inner space, fireplace, and heart of the project.
this in between the tilted columns is an introvert
and intimate space. the sky is framed on the top
in a 1.50m diameter pentagon.
When you reach the upper platform it is the
contrary, and the core walls, tilted in the other
direction, open the view to the sky. It will still
be framed, within a 5 by 5m square. the 2.5m
high walls will avoid light pollution from the
surroundings.
sIte Plan
concePtual dIagrams
concePtual dIagram


















