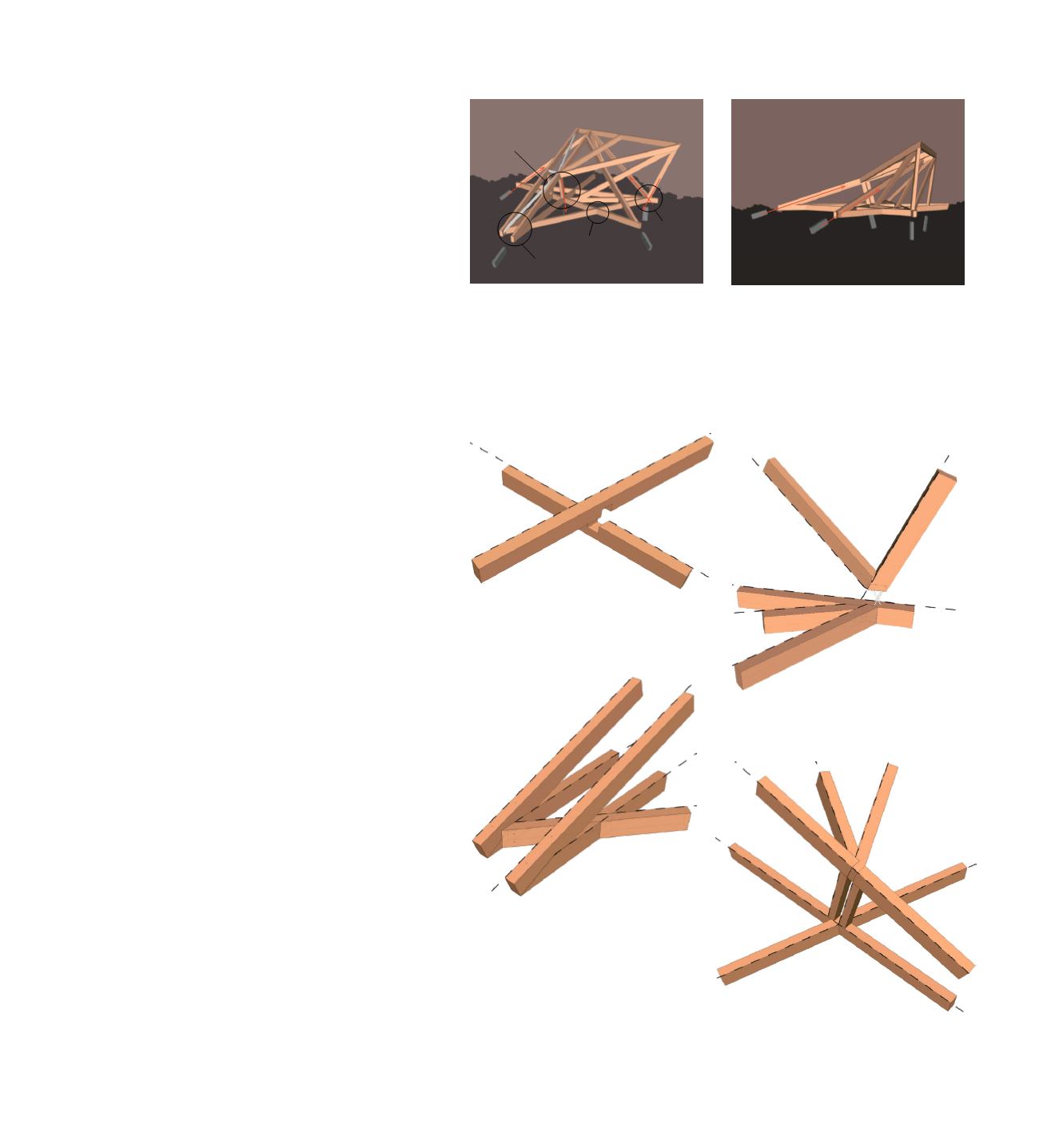

80
from stars to structure
the structural diagram based on the star is
convincing because it is fully triangulated. the
structure basically consists of two plans. the
one above is tilted and lie on the top of the base
which is connected to the ground in several points.
triangles will brace the plans and link them
together. the structure is based on impregnated
glulam columns and beams, because of the
dimension of the wooden pieces – 10m at the
longest – and because of the important tension it
will sometimes take.
It was quite challenging dealing with the knots
in this three dimensional star-like project.
opposite are drawn some attempts of solving it.
In the horizontal plan the beams are connected
according to a basic mechanical cross connection
– cf connection 1 – that will prevent them from
moving in both directions. the same principle
is used in connections 2 and 4. then to link
the different plans the use of stronger steel
connections will often be necessary.
as you can see on the model pictures opposite,
the structure is covered with wooden cladding,
horizontally where you need to walk and vertically
to frame the space. extensions of the vertical
cladding build the railings. on the slope facing
south, an idea for further development was to
play on the cladding design to create furniture and
modulate the inclination.
connection 2
connection 1
connection 4
connection 3
structural dIagrams
connectIon 1
connectIon 2
connectIon 3
connectIon 4


















