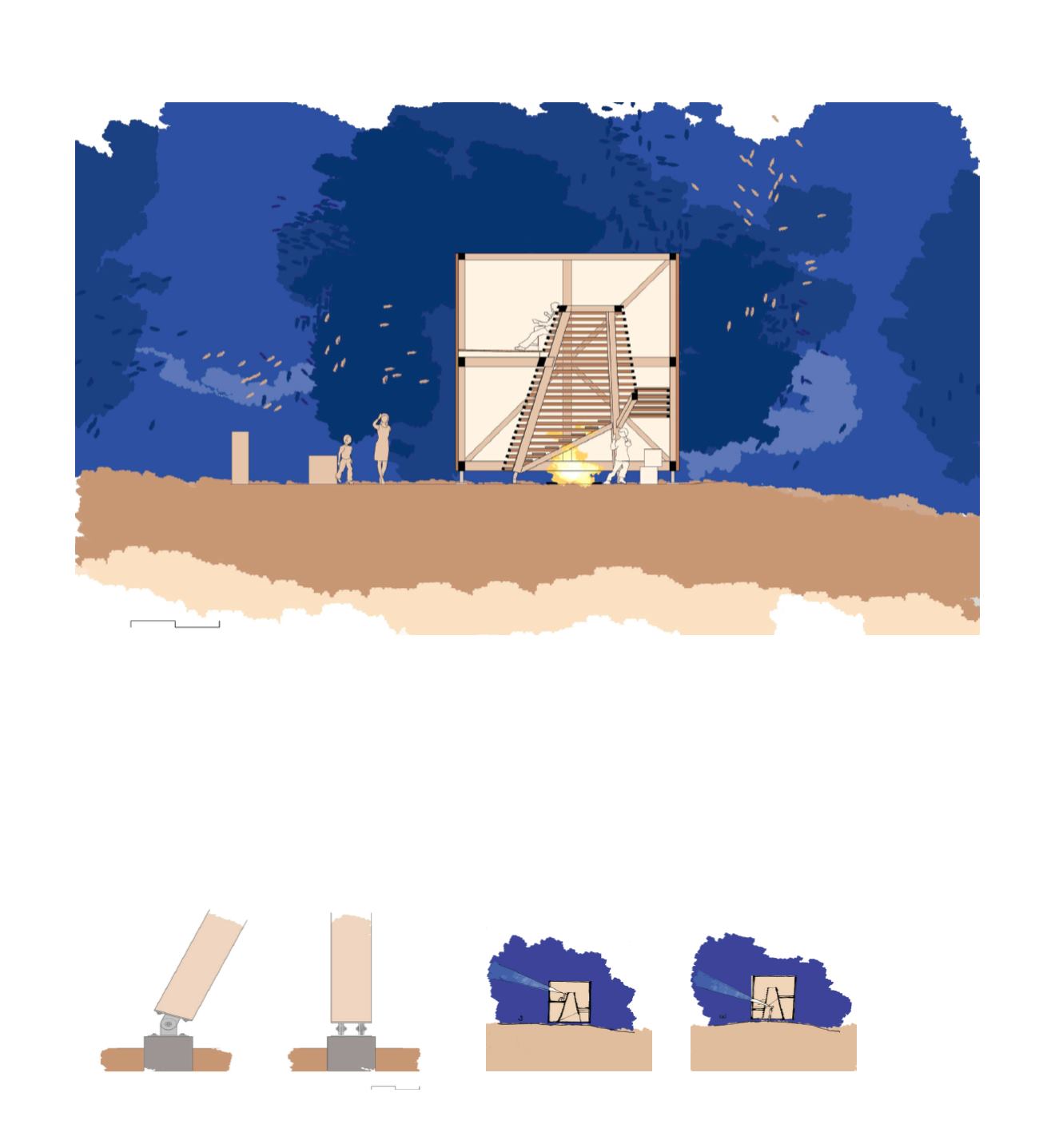

87
the room under the stairs will be used to store
both firewood and furniture. 60 by 60 cm tables, 40
by 40 cm seats and benches can be easily designed
out of 3cm thick heartwood planks. the main idea
for furniture is modularity. the standing bench
becomes a support for binoculars!
starbox is mainly open on its top, still it is possible to create small
openings in its façades removing a little part of the cladding within a
line. Placed on souh and West façades, those openings would enable
you to look at the stars closer to the horizon, whether you are on the
top platform (sightline sketch 1) or in the fireplace (sightline sketch 2).
sectIon
foundatIon detaIl
sIghtlIne sketch 1
sIghtlIne sketch 2


















