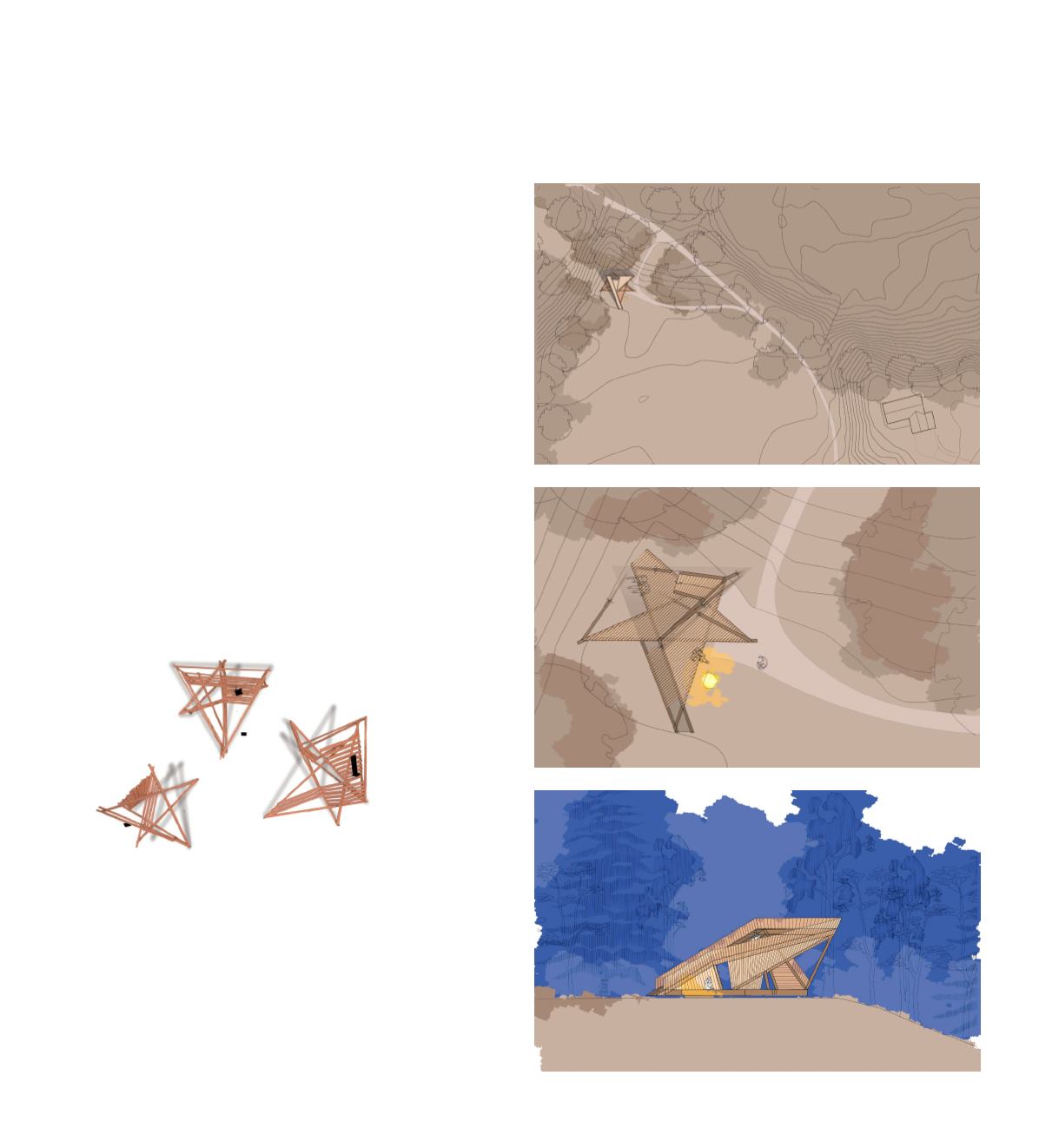

79
concePt and Project
develoPment
star project is built on the children’s drawing of
a star. I reproduced this really simple shape in
my intention program opposite. But instead of
drawing it, I made it with rope, pinned on the five
edges. It made me think this can easily become a
structure, if developed in the three dimensions.
the drawing can be read as a schematic section,
where the star is a structure on which you can
walk and lie on to look at the sky. the structure
above is both a floor and a roof. under it, you are
sheltered, and the sharp angles above will make
you look up. If the drawing was to be a plan, then
you can go from the pentagonal centre to the edg-
es, which show five different directions. Because
the sky is huge, it was important to have an open
design people could enjoy different ways.
Before coming up with the final design, I devel-
oped several structures, based on different star
drawings. you can see three of them below.
the actual project is quite faithful to the inten-
tion program. most of the work then consisted in
adapting the star drawing to the site plan, for it to
be connected to the cultural path, and for the view
spots to face open and interesting directions.
sIte Plan
ground floor Plan
south east elevatIon


















