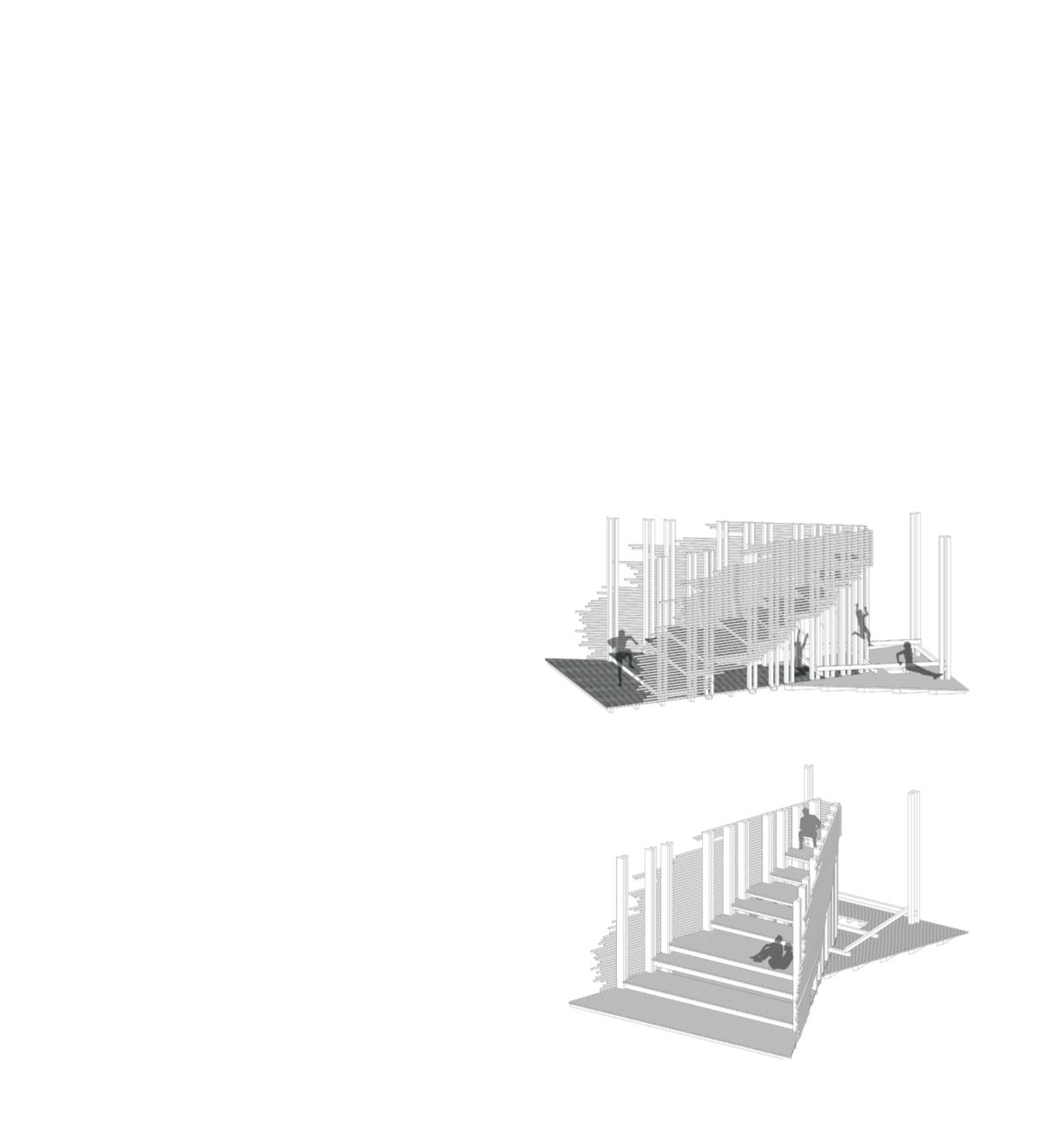

69
constructIon
the structure is a bypass system, with beams
and columns, covered by cladding as secondary
system. the loads are transferred through the col-
umns in to the punctual concrete foundation. the
whole structure is braced by steel diagonals and
pressure rods to make it stiff enough. to protect
the wood constructional from upcoming moisture,
it is 30cm lifted and connected with steel footing to
the fundament.
the ground is prepared with gravel, to drain rain-
water directly in to the ground.
the first steps are more like small
terraces, where you can sit, chat, enjoy the sun
and gather with your friends and family. the last
step has a minimal width of 60cm and is 4m high,
what makes it comfortable to sit there alone and
cosy to sit with two people, but it isn’t meant for
groups or for the purpose of mingling. the steps
are the heart of the whole structure and are facing
the south, because the southern sky is the main
stargazing direction and of course to enjoy during
daytime the sun. the outer horizontal cladding is
supposed to create the feeling of an actual space
on the steps and to make it more sheltered and
cosy.
the second part of the structure is the fireplace
with benches on the backside of the stair, facing
the north. here you can meet other people around
the bonfire, without disturbing the people, who
want to gaze the stars while sitting on the steps.
under the structure there are pull up bars in dif-
ferent height. due to this the structure is also able
to function as exercise place.
Perspective
fIrePlace
exercIses durIng day
structure


















