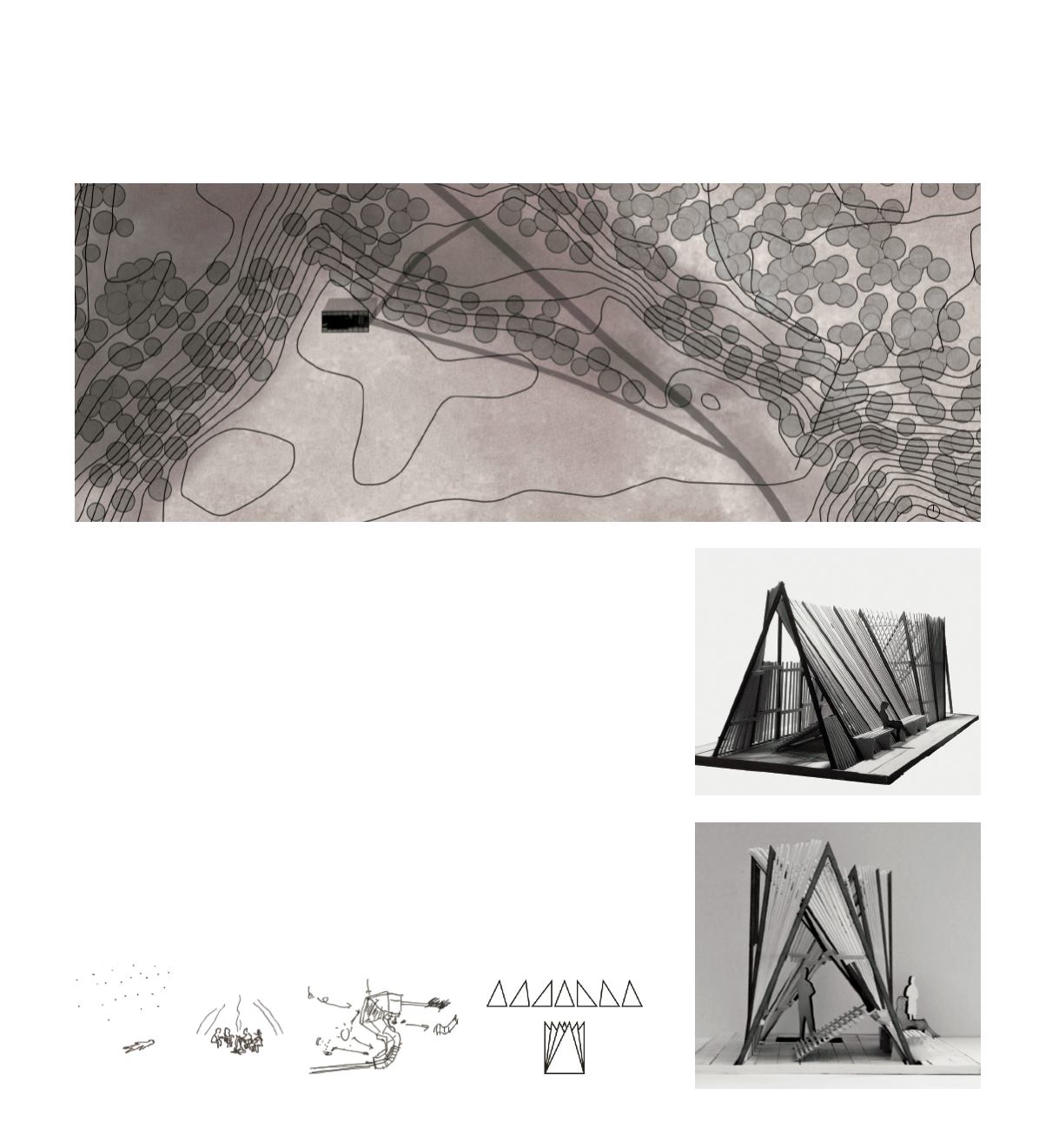

43
use & exPerIence
my intention program was about
opposites. exposed and protected,
together and alone, night and day,
young and old, warm and cold. I wanted
my project to be able to handle all of
these opposite values and make them
compliment each other.
this building is more than just a place
to go to look at the stars. you can for
example come here as a group, enjoy
the warm fire and have a good time. or
you can choose be here alone, look up
and be exposed to the weather, wind and
eternal space. during the day parents
can come and enjoy the sun while sitting
and watching their children play. or
perhaps you just come here for a break.
sIte Plan
structure & tectonIcs
the project is made up of a range of tri-
angular frames positioned in a line. the
top point of the triangle shifts horizon-
tal placement for each frame, making
the structure appear curved although
it is made up of straight elements. the
curved walls create different spaces to
be used for different activities.
the structure creates a comfortable
bench towards the south and area to lie
on to watch the stars due to the angles
of the walls. the frames are made out of
burnt wood with bigger dimensions than
the cladding which makes these frames
highlighted within the structure. the
unprotected cladding will weather and
create different expressions with time.
concePt
model Photos


















