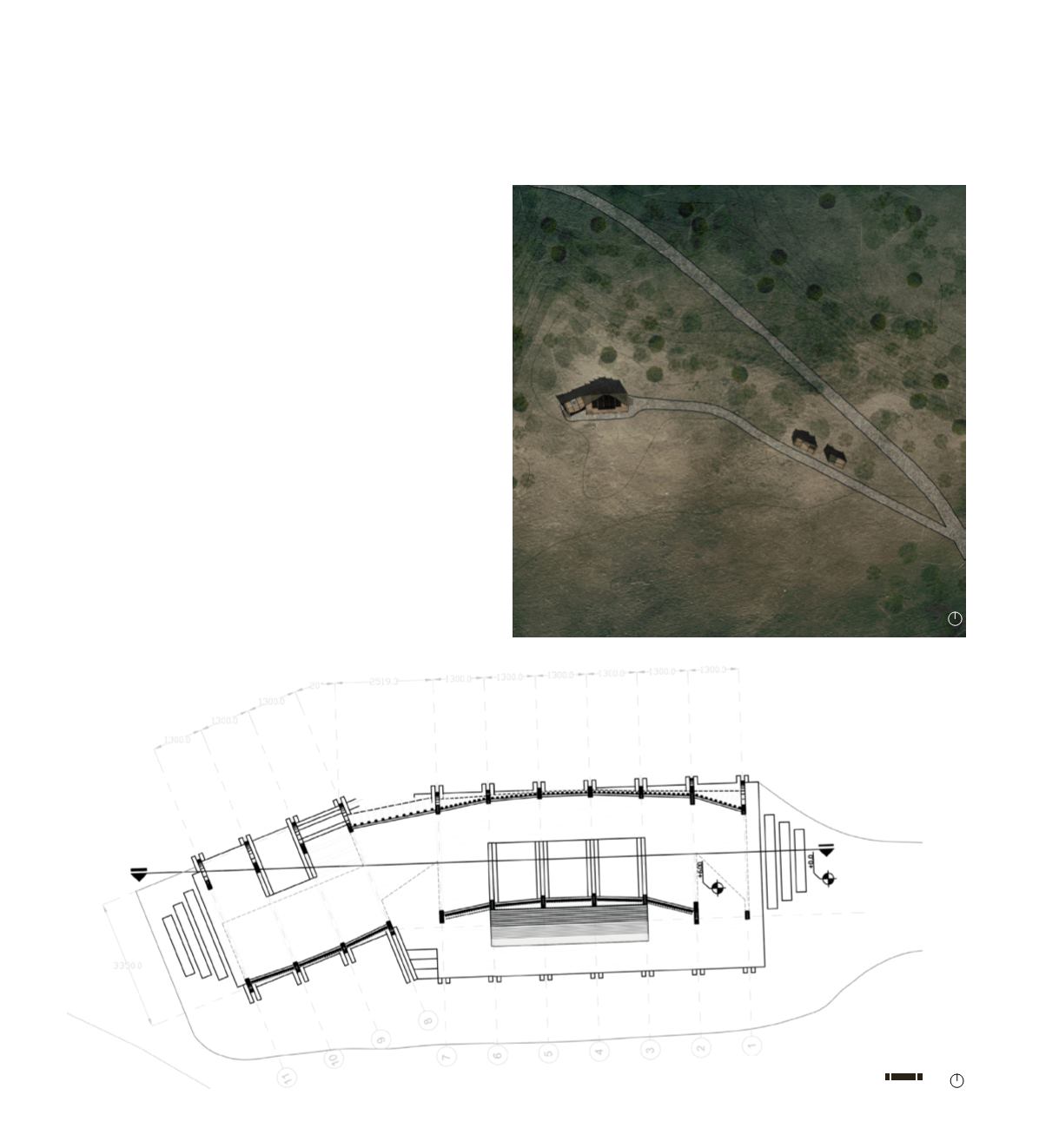

90
north star
agustIn ruvIra, lola lagIer, BendIk molnes & marIe-louIse kIttel
floor
Plan
sIte Plan
the further development of this project consists at first of
rethinking the position of the different elements. We decided
to switch the fireplace with the bench to create a more
fluent linear movement through the structure. In addition,
we orientated the structure directly to the south, which is
the main stargazing direction. throughout further analysis
of the tiangular frames we started to notice some “residual”
spaces in between the frames and on the top corners where
the scale was too small for adults. But taking into account
the kids of the town we started working with these voids to
create spaces where kids can interact with the structure and
enjoy the space in a playful way.
the access is a path made out of gravel over the field. the
visitor first passes two training equipments, made out of the
same construction as the stargazing place. Included is here
a concrete spot for professional stargazers. arriving at the
main structure, there are two options: going directly to the
outside bench or going into the structure, where a sandbox
that goes down from the main flooring exposing the frames,
here as well explanations about stars are placed.through
the structure, you reach the fireplace, which is sheltered
and rainproof by a roof that becomes a”tower” for children.
With this lower sandbox and higher “tower” for kids we
started working on not only a linear journey for adults but a
vertical one for the younger users.
















