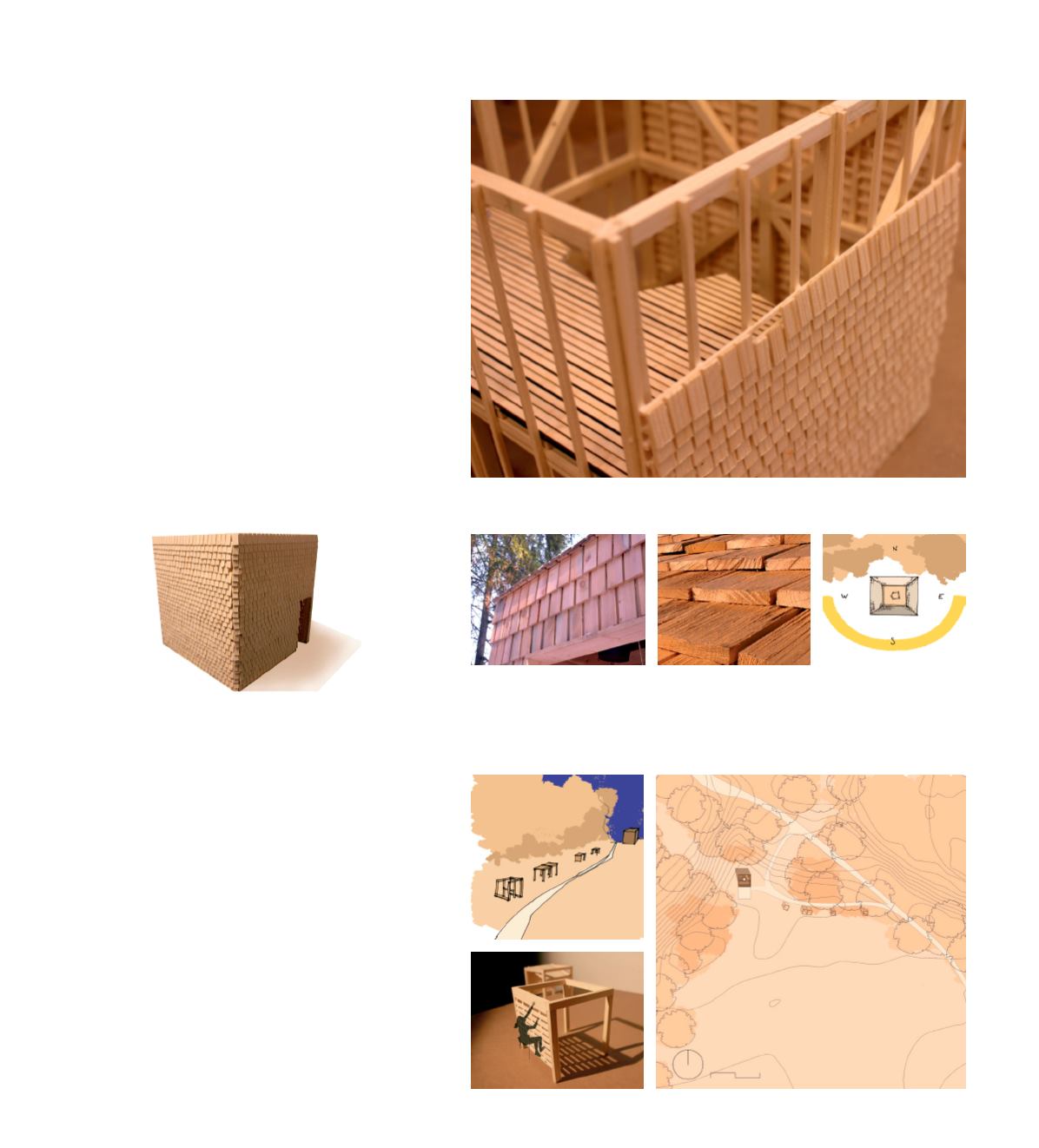

88
enveloPe
cladding is important in starbox’s design. We kept
the idea of wooden shingles which was already
present in the initial project. from the outside,
they give the cube a rough, brute aspect. from the
inside, you can see behind the main structure the
way they lie on the facade. every 60 cm, vertical
studs are screwed to the main beams. on those
studs horizontal battens are screwed on which
the shingles are nailed on to. out of the 5 by 5m
walls, 2.5 by 2.5 m panels can be prefabricated in
the workshop. Wooden shingles can be splited or
soared. We like the rough surface of the splited
shingles (2nd bottom picture opposite) but since
their price is double, we went with soared heart-
wood pine shingles. they will weather differently
according to the wall orientation.
exercIse fIeld
the idea for the exercise field is to use the basic
structure of the cube. 2.5 by 2.5m modules that
will be set along the path before reaching starbox.
those structures, customized with net, climbing
or inclined walls, parallel bars or swinging ropes,
will offer a large range of physical exercises, and
introduce the visitor with the concept of the cubic
structure.
















