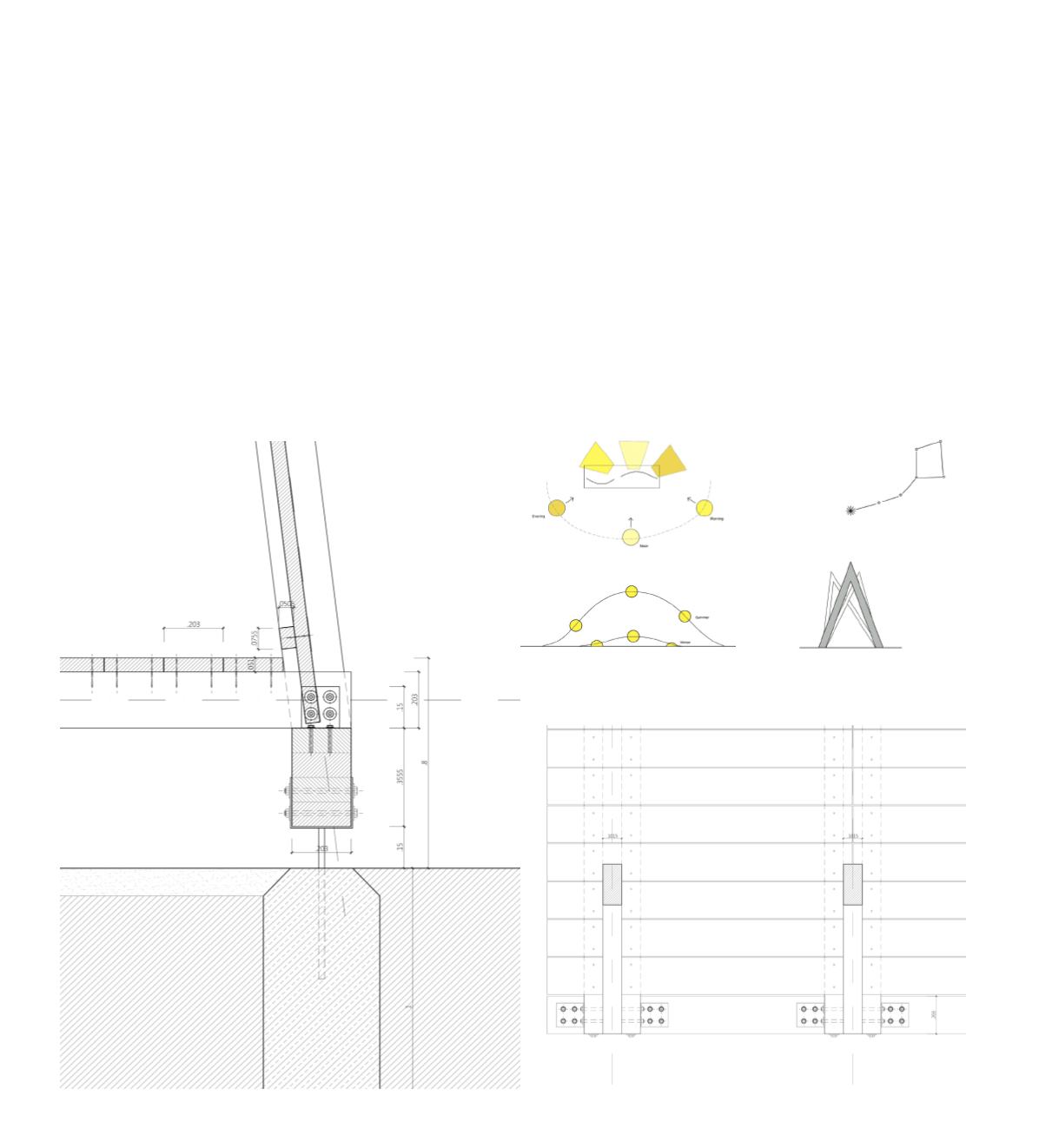

94
detaIlIng
constructIon
the construction consists of four different triangle frames, which
are tilted each with a different angle. the triangular shape is
very stiff to be used as structural element, in addition to that, the
structure is braced with diagonals in the first and last field and
also the cladding in its under construction stiffens it.
the facade is set in between the primary construction and
functions as pressure rods and holds the frames apart.
everything is lying on ten concrete punctional fundaments,
which are going 1000mm into the ground to prevent them from
freezing. the bottom beams of the triangle then cantilever
outside the structure creating the big stargazing platform and a
morphological detail on the structure.
stars and lIght
the structure then starts relating to the stars in different ways,
the cladding of the southern facade shows the path of the sun
at its lowest angle so there is always direct sunlight inside
the construction. the sunlight is filtered by the structure and
its cladding differently throughout the day with the sun curve
and creates an interesting atmosphere,accentuating functions
while changing its patterns.
another feature to help gaze the stars is one bigger frame at
the beginning, which top points directly to the north star, the
only star that never moves, providing a reference point in the
sky to find other constelations. the dimensions of the frame is
relatively bigger and while approaching the visitor can already
see that there is something happening with that special frame.
















