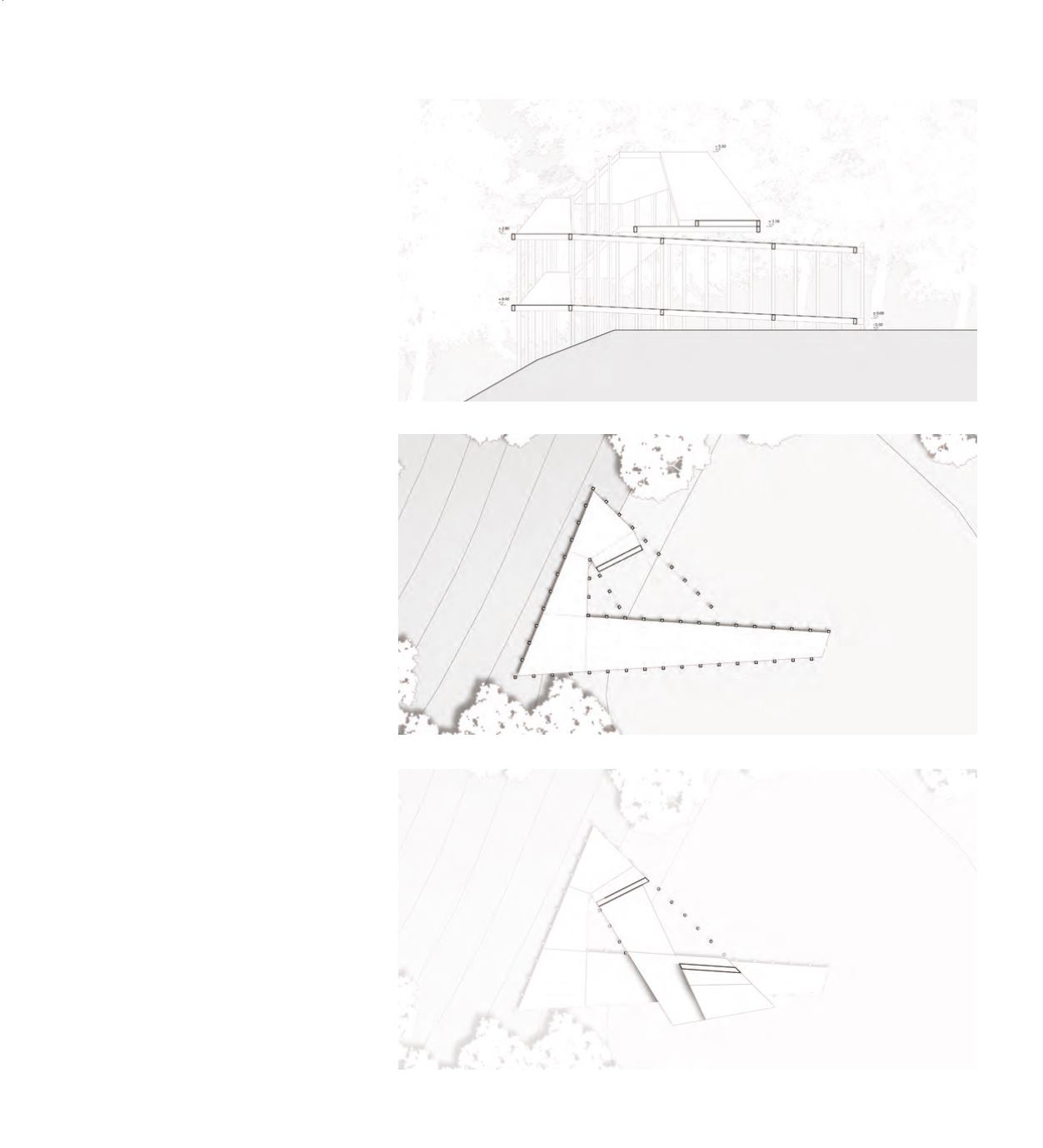

48
STRUCTURE
The main structure of this project is supposed
to adapt the simple image of the afternoon
sun falling through the gaps between the
trees of a forest, lighting the path in an
interesting play of light and shadow.
The structure consists of solid-wood-
columns and beams, stiffened by metal
bracings.
Due to the different angles of the ‘pathway’,
which winds through the building, you
experience several densities of the wooden
columns in every direction - just as you would
experience the irregularity of the forest
surrounding the star-gazing-tower.
ORGANISATION
You enter the building at the east side, at the
end of the field before it starts to slope down.
The first part of the ‘path’ inside the building is
slightly sloped upwards and widens towards
the first corner with its platform. This first
platform is facing towards west and you have
a good view over the landscape. The width of
this first part invites to stroll slowly towards
the first corner. It even gives the possibility to
install some kind of furniture to have a rest
on the way onwards.
After turning right a steeper ascent leads
to the second platform facing north. This
platform is orientated towards the dense area
of trees and gives a more closed impression
than the first one.
From this platform another ramp guides the
visitor to the final platform of the star-gazing-
tower where the roof extends down and gives
the opportunity to lay down and watch the
stars in the southern sky.
section 1.200
ground floor 1.200
first floor 1.200
















