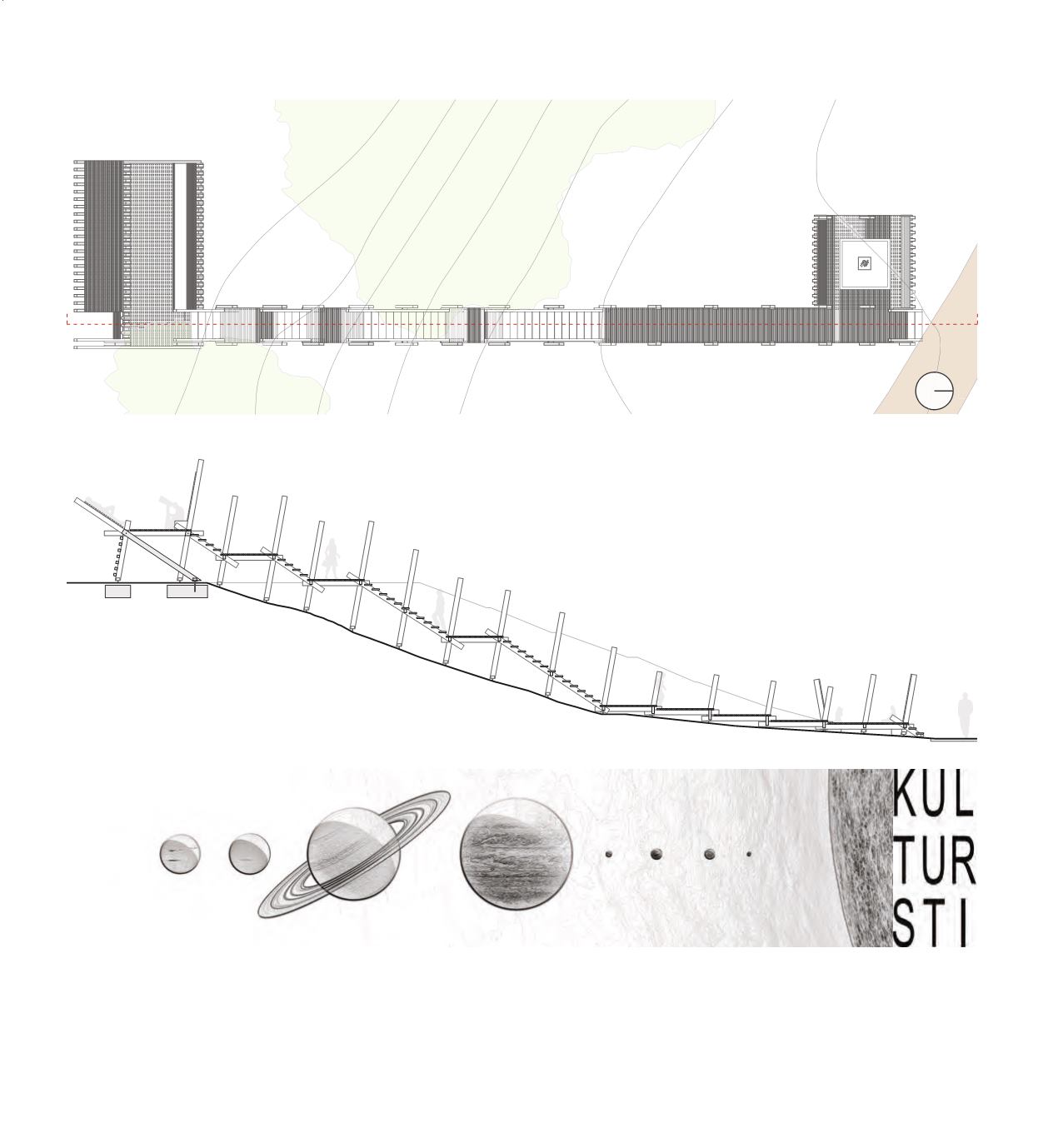

43
site plan 1:200
section a a’ 1:200
A
A’
N
DIAGRAM
My initial diagram had some ideas based on the various
feedback that we got from the small kids in Rindal’s kindergar-
ten, the
Rindal kommune
people, the astronomer and our visit
to the site.
I wanted an elevated platform, facing south, a “playground” in
the slope to teach something to who visits the building, a place
to lay down and watch the sky and a fireplace to be warm. The
building wound be a way from the
KULTURSTI
to the stars and
would be sheltered from the weather.
















