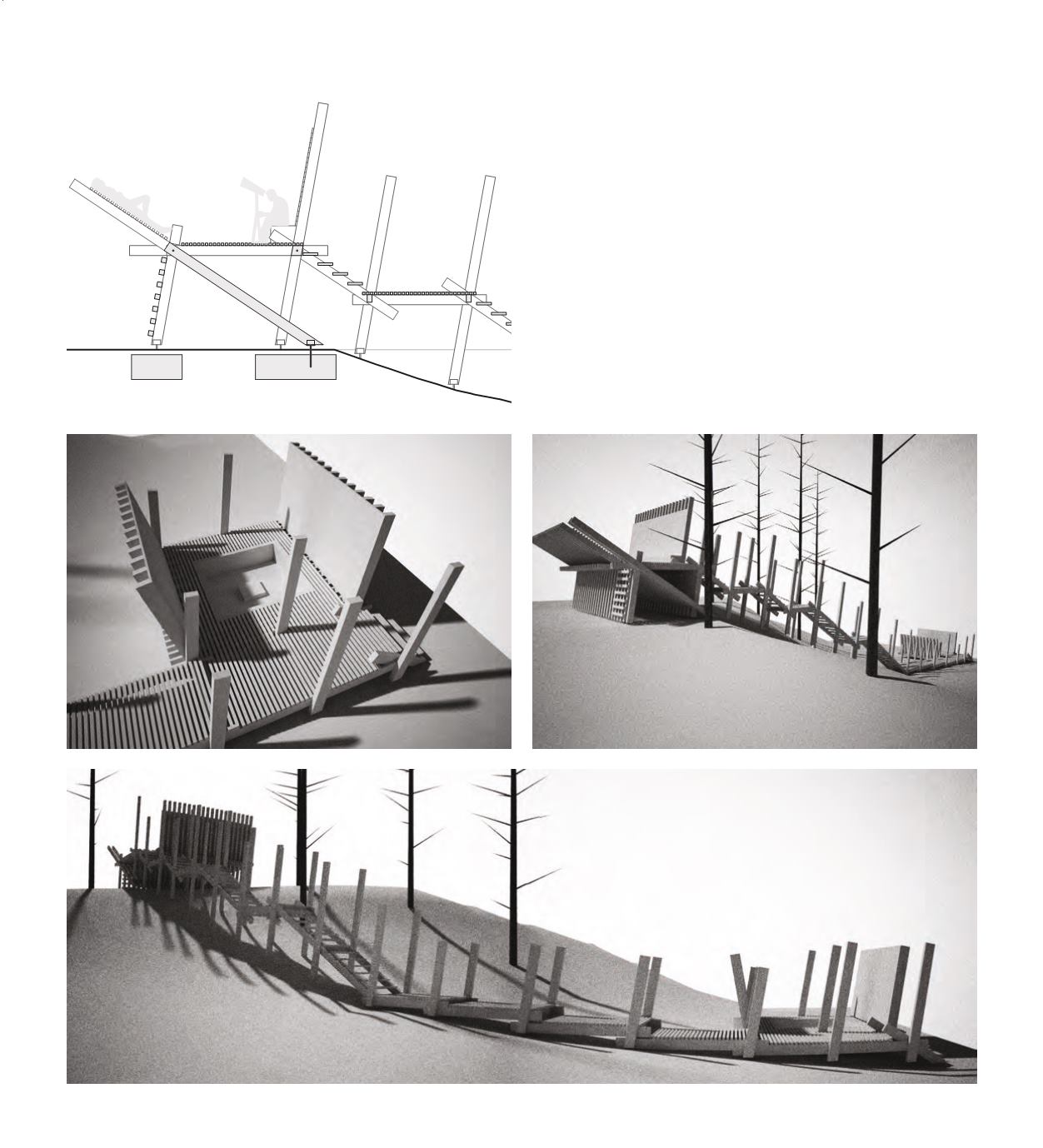

45
The structure is based on 100x200mm wood pieces in different
angles that support the platform, tensioned in two places with
steel wires to stabilize the horizontal plane. That is also done by
the two wall foundations that connect to the wood with steel
pieces.
The railing would be in rope, going through the columns in the
stairs. The cladding has two different styles, if it is a floor and
you need the snow to go through, the cladding is 50x50mm
wood pieces, with the spacing being between 30mm and 50mm.
If the cladding is a shelter wall and you need it to be closed to
stop the wind, the cladding is 100x25mm wood planks, put
together with the minimum spacing so it doesn’t bend.
CONSTRUCTION
fireplace
kultursti access
field access
section 1:100
















