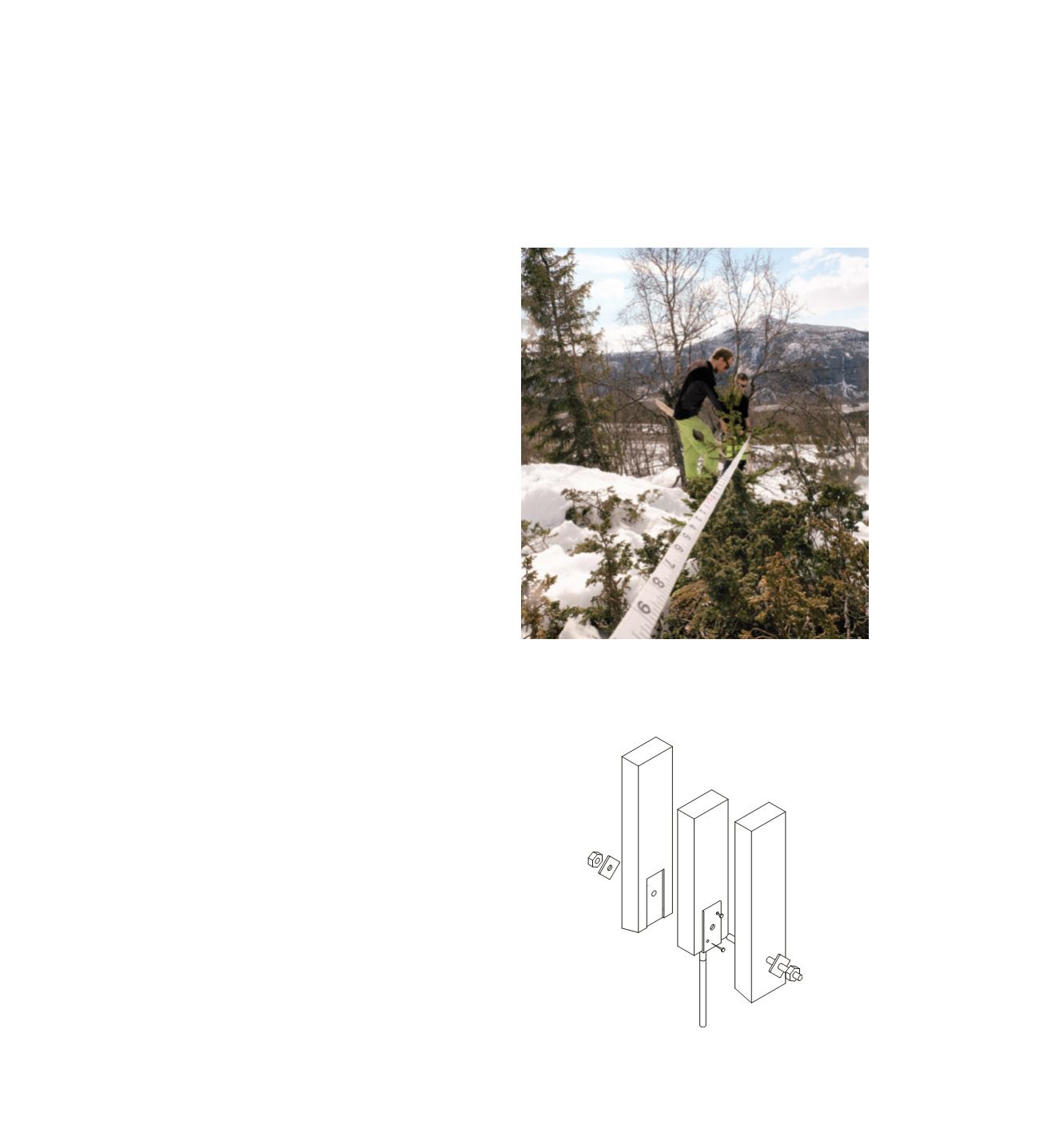

60
construction
We quickly experienced that it was hard to project
the horizontal placement of foundations down
onto the uneven terrain. After trying out different
methods we eventually found one that we believed
would work. First we needed to get the A and B-line
parallel and with the correct distance between them.
We did this by setting up poles on both sides of the
site and span a thread between the poles. Then we
made marks on the thread and used the plumb line
to get the position down onto the terrain.
After this we tried to cross-check all measurements
before we started drilling the holes. We didn’t
have the right tools in the beginning so we didn’t
manage to get consistent numbers. This led to a
lot of frustration and slowed down our progress a
lot. When we eventually got the Leica working we
found out that the foundations positions were better
than our cross-check. Only minor adjustments were
made before we could start drilling.
Punctual foundations were chosen in order to touch
an uneven and only roughly measured ground. Steel
column shoes are inserted into holes drilled into
the bedrock, and a steel bolt connects them to the
wooden columns.
The wood is lifted from the rock, and it’s end cut at
an angle for the water to drip.
MEETING THE GROUND
▵ Measuring the site to find the foundation points.
▹ Drilling the foundation points.
















