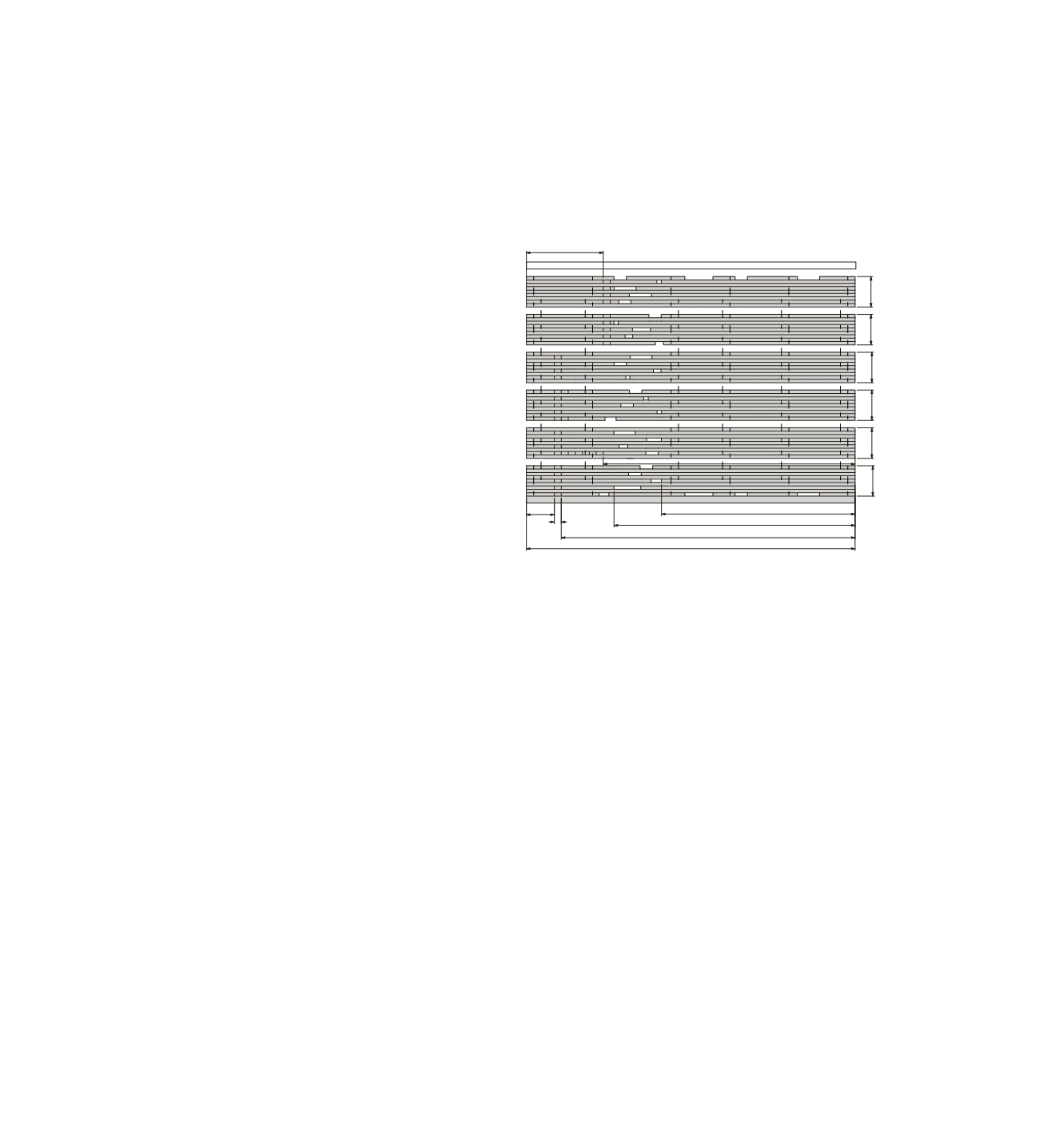

64
construction
The fabrication of the massive wood elements – the
view box and the floors – took place at the Norsk
Massivtre factory in Begnadalen. The work was
carried by a group of eleven students during one
week. Nine 46 x 95 mm planks of spruce were
stacked and screwed together to form elements,
which were assembled to form the parts.
The floors that are exposed to the rain have long slits
to let the wind dry the wet wood.
The finished pieces were transported by truck from
the factory to the site, and lifted into the structure
by crane. They were then screwed to the beams and
slidden between the columns, leaving a gap for the
wood to expand.
400.00
Step 3 -->
Building process:
^
Step 4
Step 1
Step 2 (BACK/BEAM)-->
Viewing Box_West Wall (WEST) 1:20
WEST0
WEST1
WEST2
WEST3
WEST4
WEST5
414.00
414.00
414.00
414.00
414.00
1045.00
414.00
2630.56
3274.60
3991.00
4466.00
3421.00
380.00
95.00
120.00
MASSIVE WOOD
▵ Assembly drawing for one wall in the view box.
▹ Sawing the edges of a massive wood element.
















