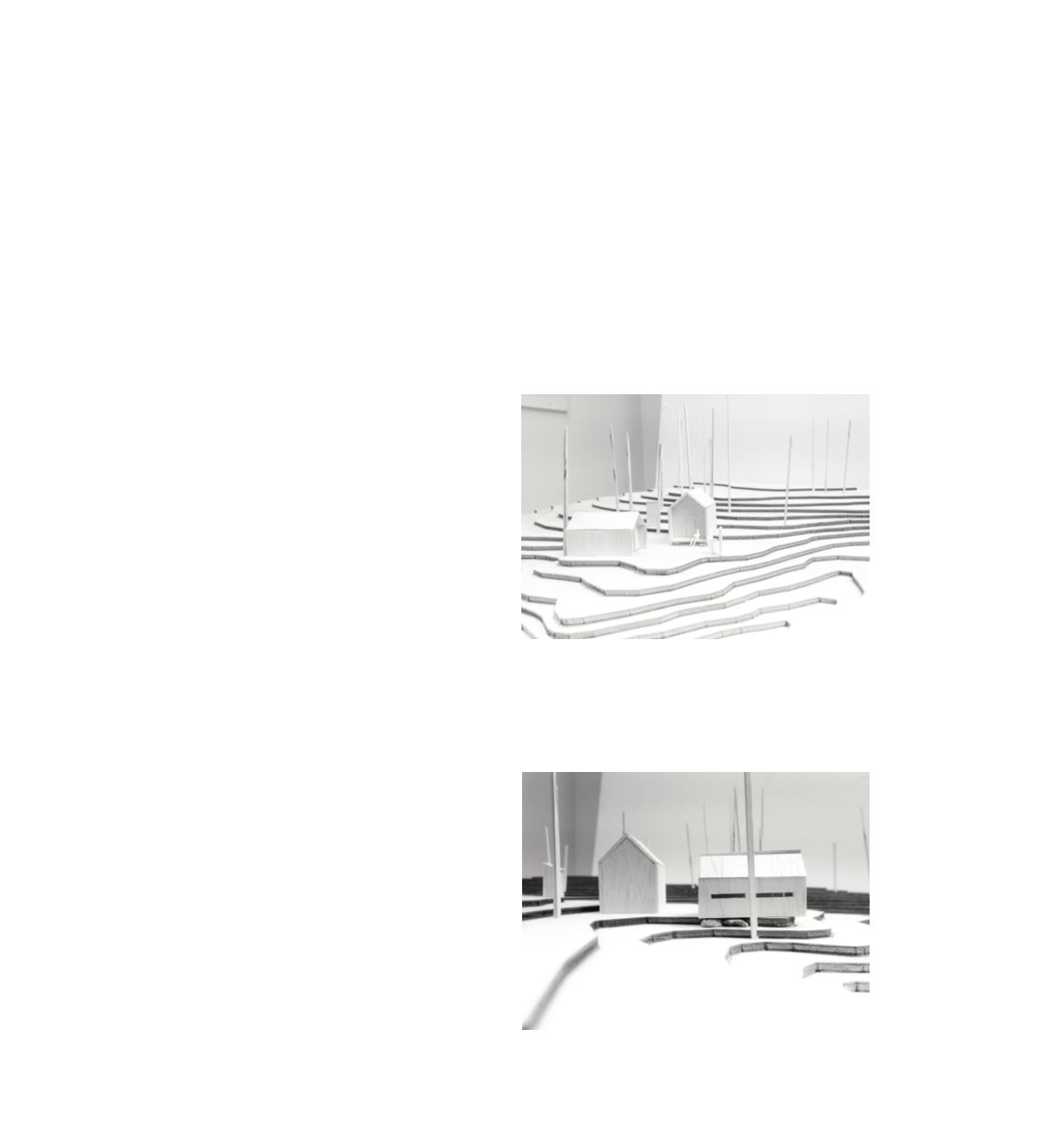

30
A meeting place in the area. One house for
sleeping, the other for a fire and the view. One
raised from the ground, the other down into the
ground. Openings in the gable walls, that are turned
into the tun. One building is more public than the
other. Traditional in form and splitting functions.
TUN DESIGN A
Turning the building with the long side in to the
plateau gives a bigger outdoor area between the
houses. The functions are split between making
a fire in the low building and sleeping in the high
building . The materials are local, stone, massive
wood and wooden shingles.
TUN DESIGN B
SILJE SANDVIN
THOMAS SKINNMOEN
STEPHANIE WÜNSCH
NIKLAS PROFORS
competition
















