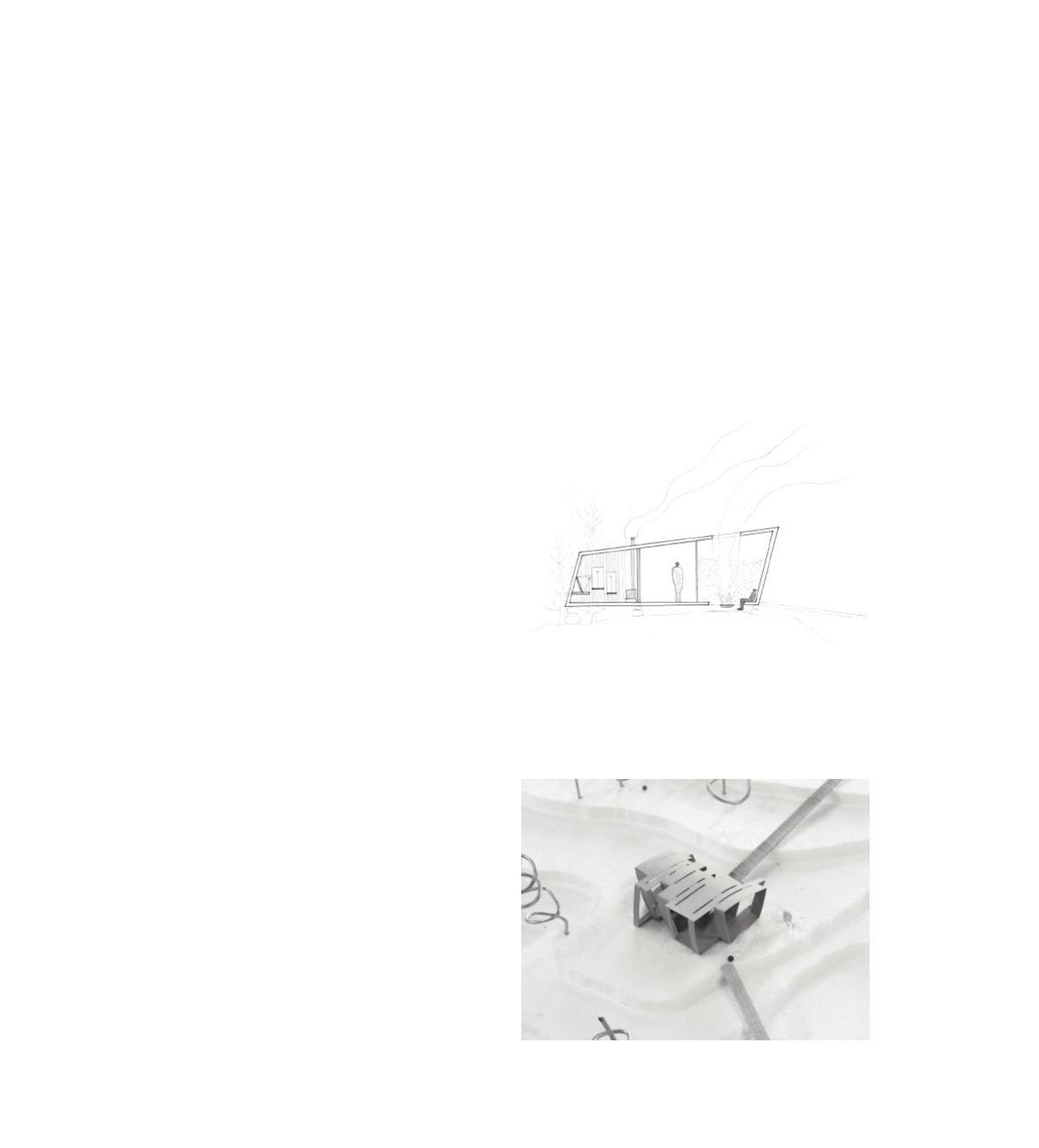

26
FRAMING
Focus on a simple and well organized plan. One
closed and sheltered space close to the trees in the
west, and one open and exposed space facing the
view and the sun in the south. Benches and tables
in the closed space are foldable by using the stacked
element’s finger joint. This also makes the facade
dynamic because folding the elements reveals the
windows. The path leads through the structure
without interfering with the spaces for sitting down.
VERTICAL FOLDING
A structure sprung out of folding massive wood
elements, creating a structure shaped by the
functions. A sheltered fireplace in the back, an open
sun deck in the front, a kitchen and a more closed
part for sleeping on the west side.
competition
MARTHE VAAGLAND
MORTEN MATHISEN
SOFIE THESTESEN
JUHO REMES
PIERRE GÉROUDET
















