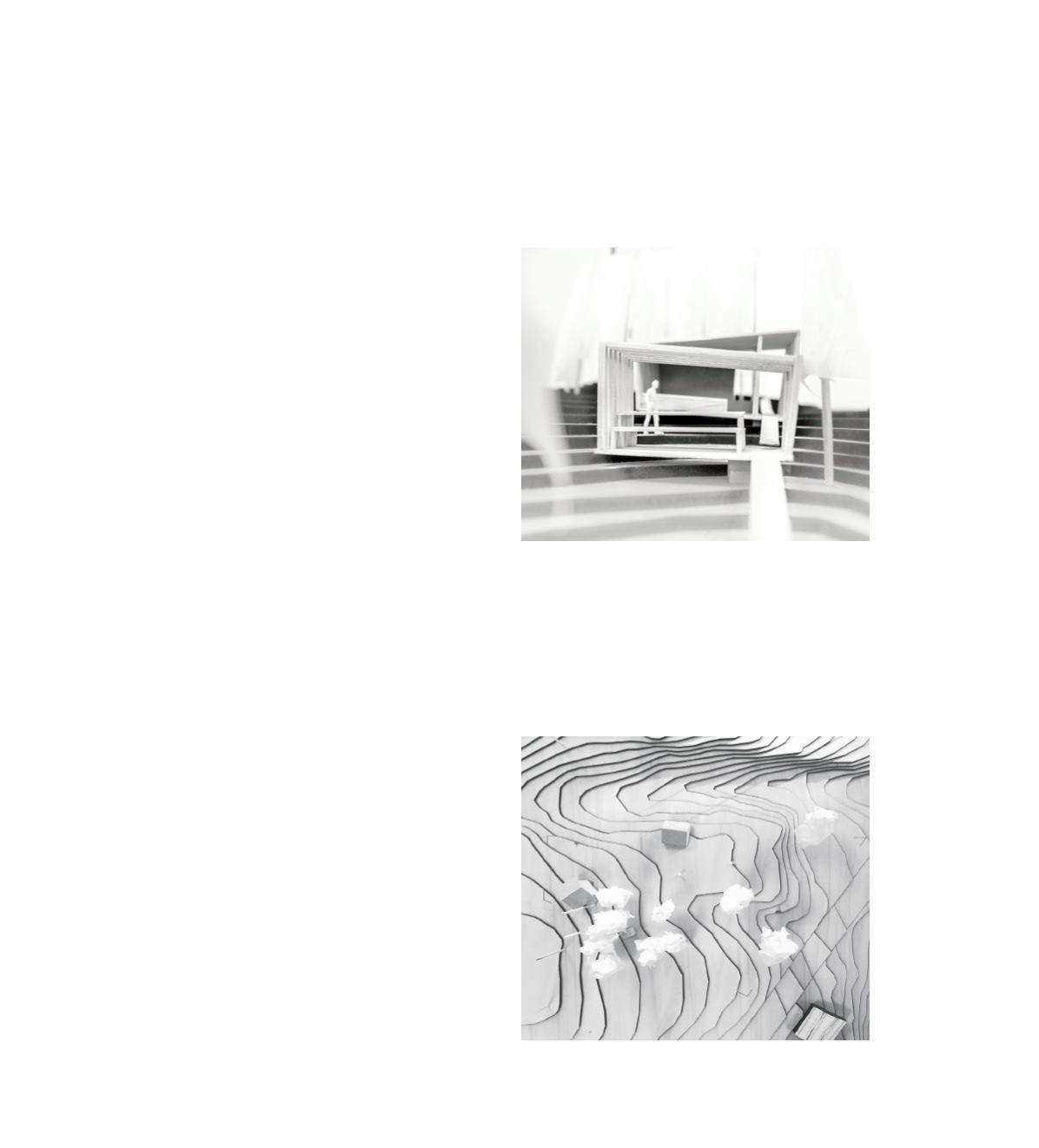

36
SOFIA JERNBERG
JUHO REMES
PIERRE GÉROUDET
Three frames with specific functions connected
through a walkway leading up to the playground.
The structure is graded from the open to the private.
First an open pergola with seating next to the
fireplace, then a kitchen area and at the end a closed
of sleeping area.
GRADIENT
competition
SILJE SANDVIN
THOMAS SKINNMOEN
STEPHANIE WÜNSCH
NIKLAS PROFORS
KAREN THERESE LUND
As a continuation of the tun design this proposal
has the functions split between different buildings.
The sleeping cabin has beds stacked upwards and
around the centre. The firehouse is intimate and
with the fire in the middle. The buildings are placed
more out on the site, but still work together to
define the outdoor space.
IN BETWEEN
















