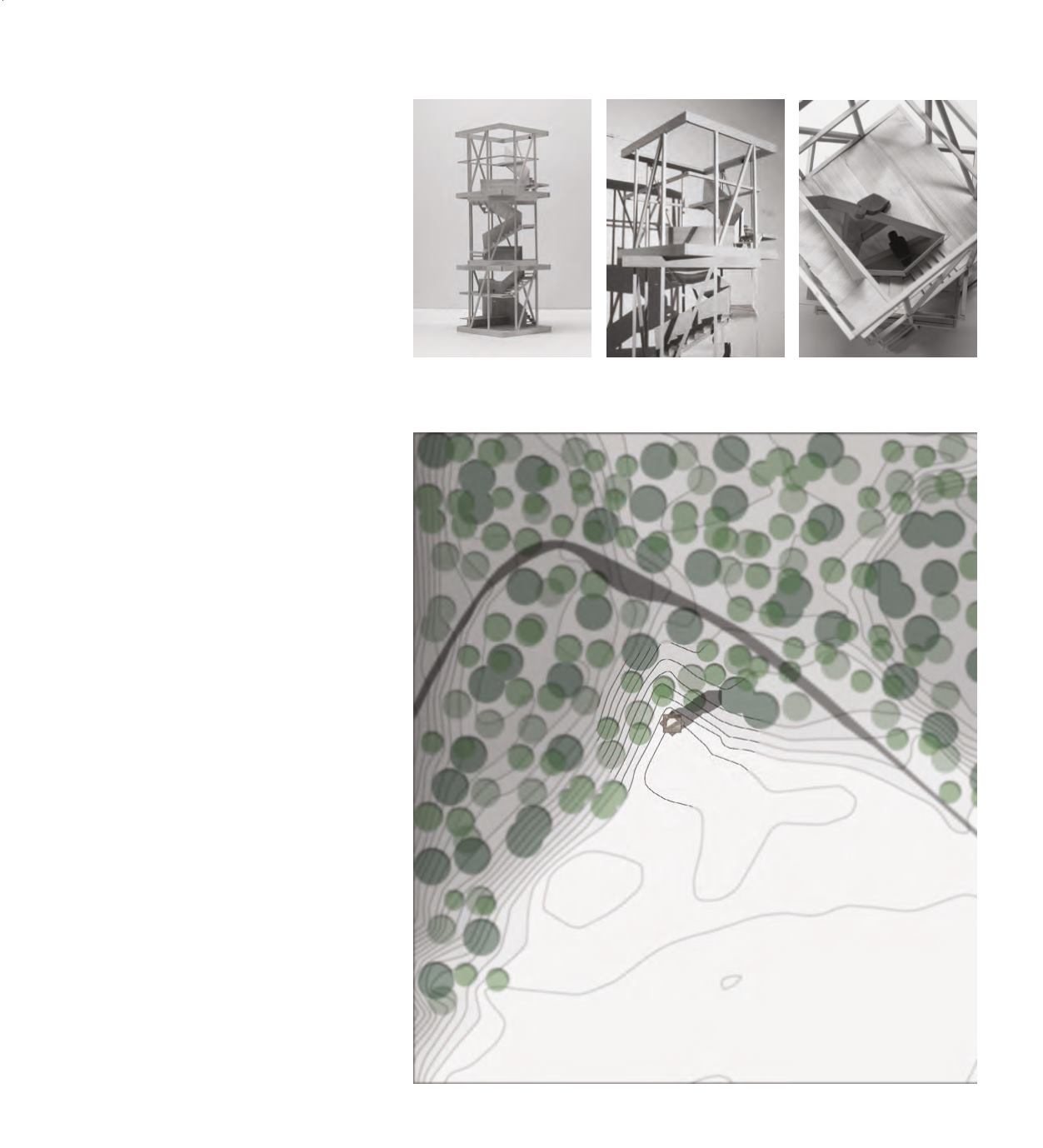

97
scale model 1.20
situation plan
THE SITE
The project is set up along the KulturSti in
Rindal. It is on the edge between the open field
and the slope in the forest. A small wooden
deck coming from the culture path leads to the
entrance on the southern side of the tower.
THE PROJECT
The tower consists of three main volumes,
with the middle one twisted 45 degrees. Within
each volume there are two levels, giving the
tower six levels in total. The top level is open
to the sky with a net suspended between the
structure. This invites you to lie down and take
in the sky from a horizontal position. It also
makes it possible to have a visual connection
between the floors and to the sky. You enter
the tower in the corner facing the field and the
path. The winding way up takes you along the
perforated façade and gives the visitor different
views on the way up.
The cube volumes are 4 by 4 meter in outer
dimensions. The total height is 12 meters.
This is slightly shorter than the surrounding
trees, making the tower blend in rather than
towering over the treetops.
THE FACADE
The façade takes up the graphical theme of the
intention program. With its varying degrees of
space and openings it provides a filter between
the forest and the visitor. When ascending the
tower the degree of filtration changes with the
levels and views. This gives a special quality
to the different levels. There is also a visual
connection through the tower, and from level to
level. From the top floor you can see through
the middle and down to the ground floor,
enhancing the feeling of height. In the same
way, the sky is revealed in steps and only fully
visible on the top floor.
CLIMBING
The fact that you can climb the tower gives
a physical dimension to the stargazing. You
go from the ground, through the trees, and
towards the sky. Although the distance gained
is dwarfed by the vastness of space, the act of
climbing towards the sky prepares you, and
makes you reflect over the distance to our
stars.
















