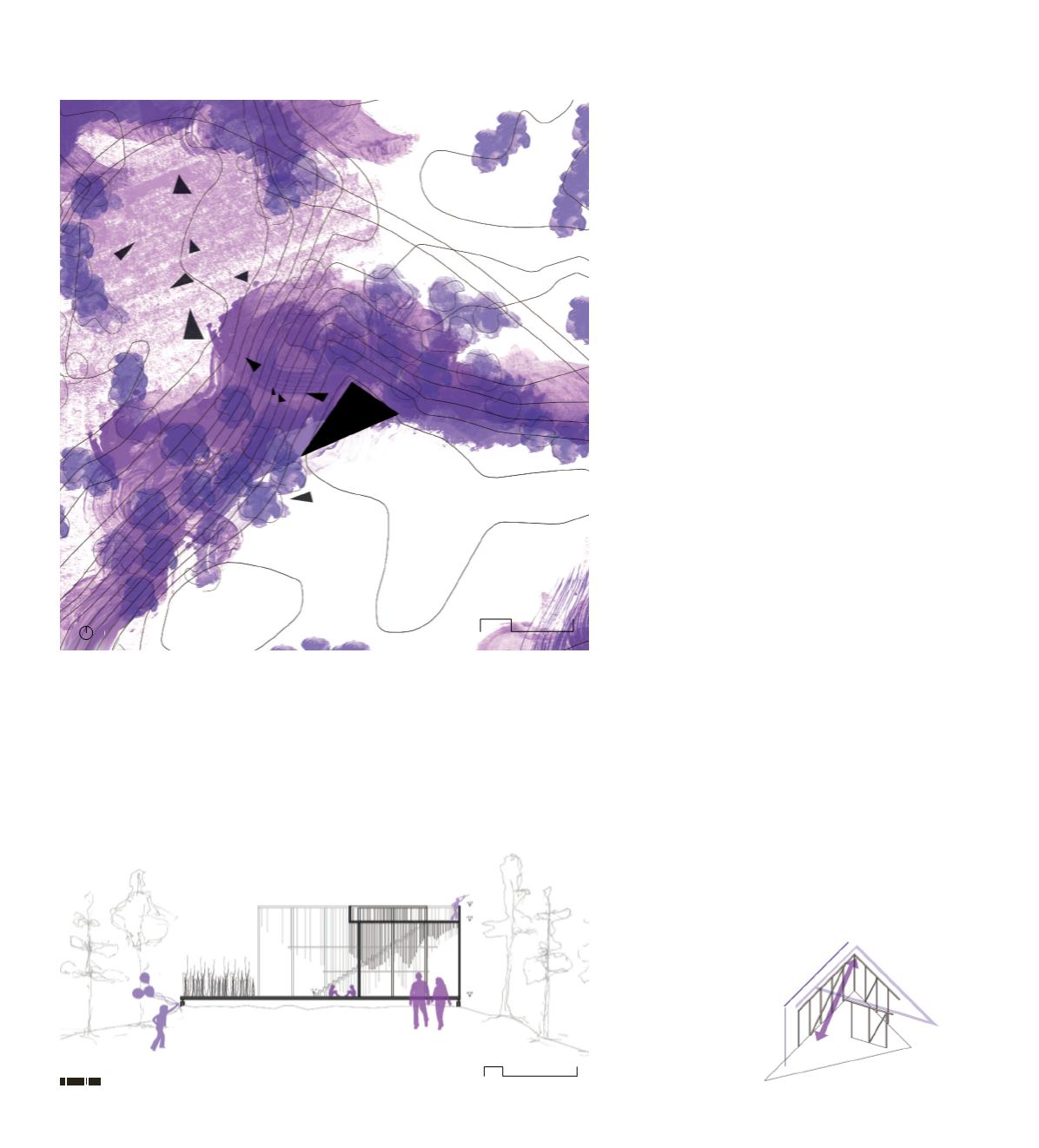

76
concePt
the main entrance to the platform is in the east.
the verticals hanging from the ceiling and the
facade build the entry to an unconventional space.
the hanging elements in various lengths form a
very special and closed space, since they densify
in the centre. the shadows paint interesting forms
on the platform which is a nice effect of the facade
next to the filtered light due to the verticals.
visitors experience a strange but sheltered space
before they leave to the north or the west, where
the elements open up again.
leaving the area to the west, one passes the
fireplace that is sheltered by the tilted inward
facade. the stairs to the higher platform are
hidden behind the verticals which thereby also
form a railing.
the upper platform is a clear area without any
distractions. here one can watch the night sky or
have a look over the sight in any direction.
all in all visitors can perceive the controversy
between an exciting space and a clear and calm
area. this concept allows both active and calm
activities on the sight.
structure
the platform is standing on three punctual
concrete foundations in the triangles edges.
they are connected with three main beams that
carry the whole structure. they receive additional
support on the long sides. this system balances
all the loads from on top.
the walls are connected as frames. due to their
arrangement they build a stiff system that is
braced by diagonals. In the long wall the staircase
becomes the bracing.
In connection with the two platforms that take
effect as plates holding
together from top and
bottom, a stiff
construction
is achieved.
sIte Plan
sectIon
structural system
0
5
15 m
0 1
5m
0
1
5m
300
100
0
1
5m
300
















