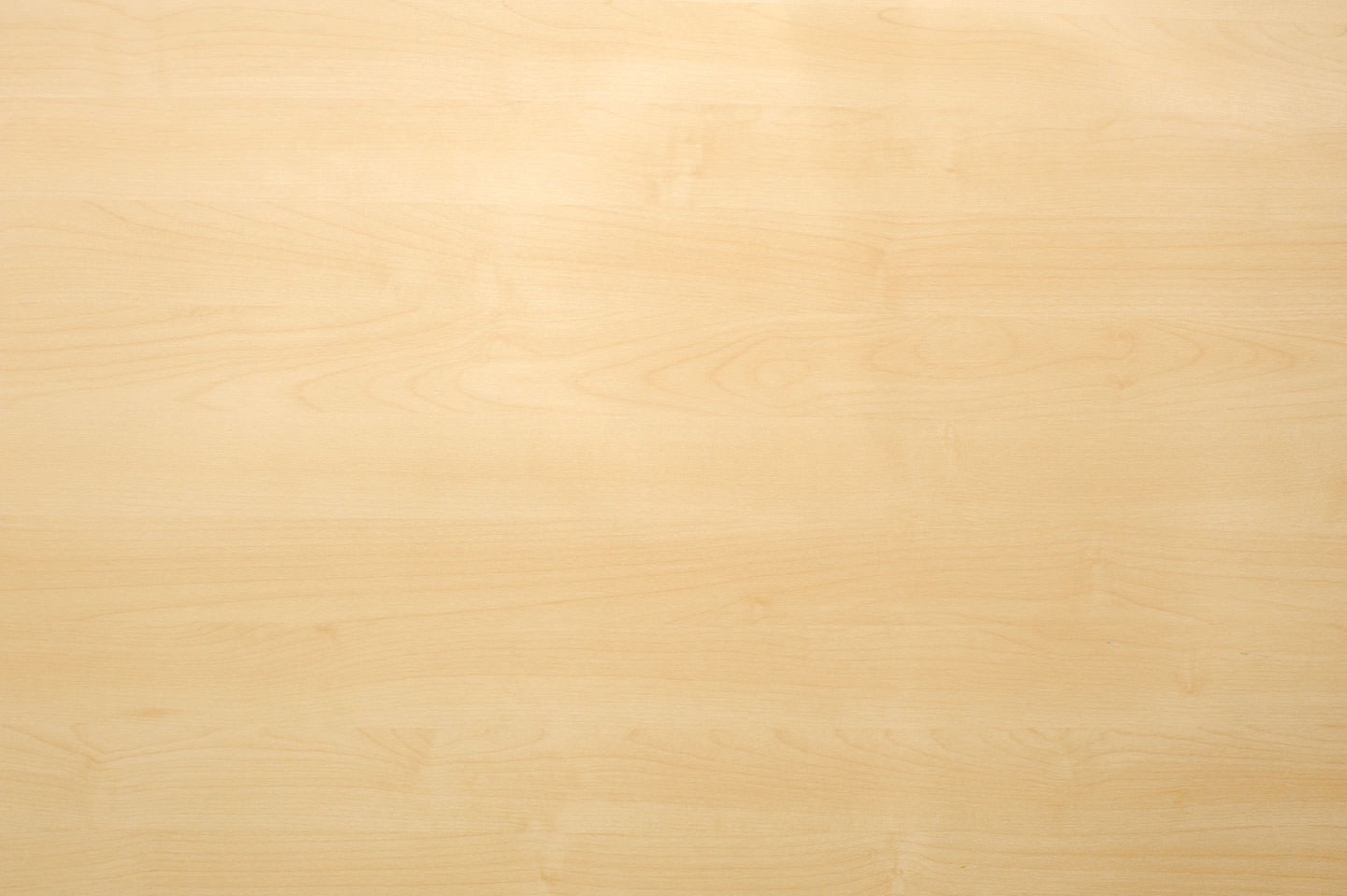

54
ZEB
annual report 2014
ZEB CONCEPTS IN PRACTICE
|
FUNGERER ZEB I PRAKSIS?
Doing ZEB and beyond
The goal of ZEB is to develop competitive
solutions that will lead to market penetration.
In practice ZEB buildings have to fulfill a range
of criteria in addition to being highly energy-
efficient and carbon neutral. For instance, they
need to be aesthetically attractive and easy to
use and operate. Pilot projects testing the ZEB
concepts are necessary, and a learning curve
must be cast before new solutions can be
led to success on the market. One such pilot
project has been provided by the Powerhouse
cooperation. They completely refurbished
building blocks four and five in the Kjørbo
Park in Sandvika outside Oslo, into an energy
producing ZEB which will cross the carbon
neutral threshold and into net energy surplus
production in an estimated 60 years.
Completed in 2014, the building was
handed over by landlord Entra to its current
inhabitants, consulting agency Asplan Viak.
Apart from these two companies, Skanska,
Hydro, Snøhetta and ZERO also are partners.
ZEB has been conceptualizing the project
and provided methods and calculations for
it. ZEB has also recently conducted research
into the actual use of the building thus
far, some preliminary results of which are
presented here. Speaking in terms of Science
and Technology Studies, a technology – like
this building – must be domesticated by its
users, or ‘tamed’, in the early appropriation
stages. This is also exactly what the current
inhabitants of PH Kjørbo have been up to
since moving in: they have undertaken a
running-in period of the building and its
systems, which indeed includes its users.
Away from a king on every hill…
Some central aspects of this particular ZEB
Some central aspects of this particular ZEB
(which is actually a Plus Energy Building due
to the extensive PV solar rig on the roof) is
that it employs state of the art technology for
HVAC and light sensoring and automation, as
well as careful choice of materials. However,
the actual combination of solutions and the
holistic way in which they come together is
what carries the weight of the success. For
instance, the ventilation system is extremely
minimalistic, thanks in part to very low
pressure drops and the use of for instance
staircases combined with the natural rising
of air as it’s heated. This, in combination with
the use of already present exposed concrete
and its considerable potential for thermal
inertia, makes for a very efficient end result in
the energy balance sheet. As one executive
described it:
William Throndsen (NTNU) and Erica Löfström (SINTEF)
Inviting end users into the design
process is a good idea...
“

















