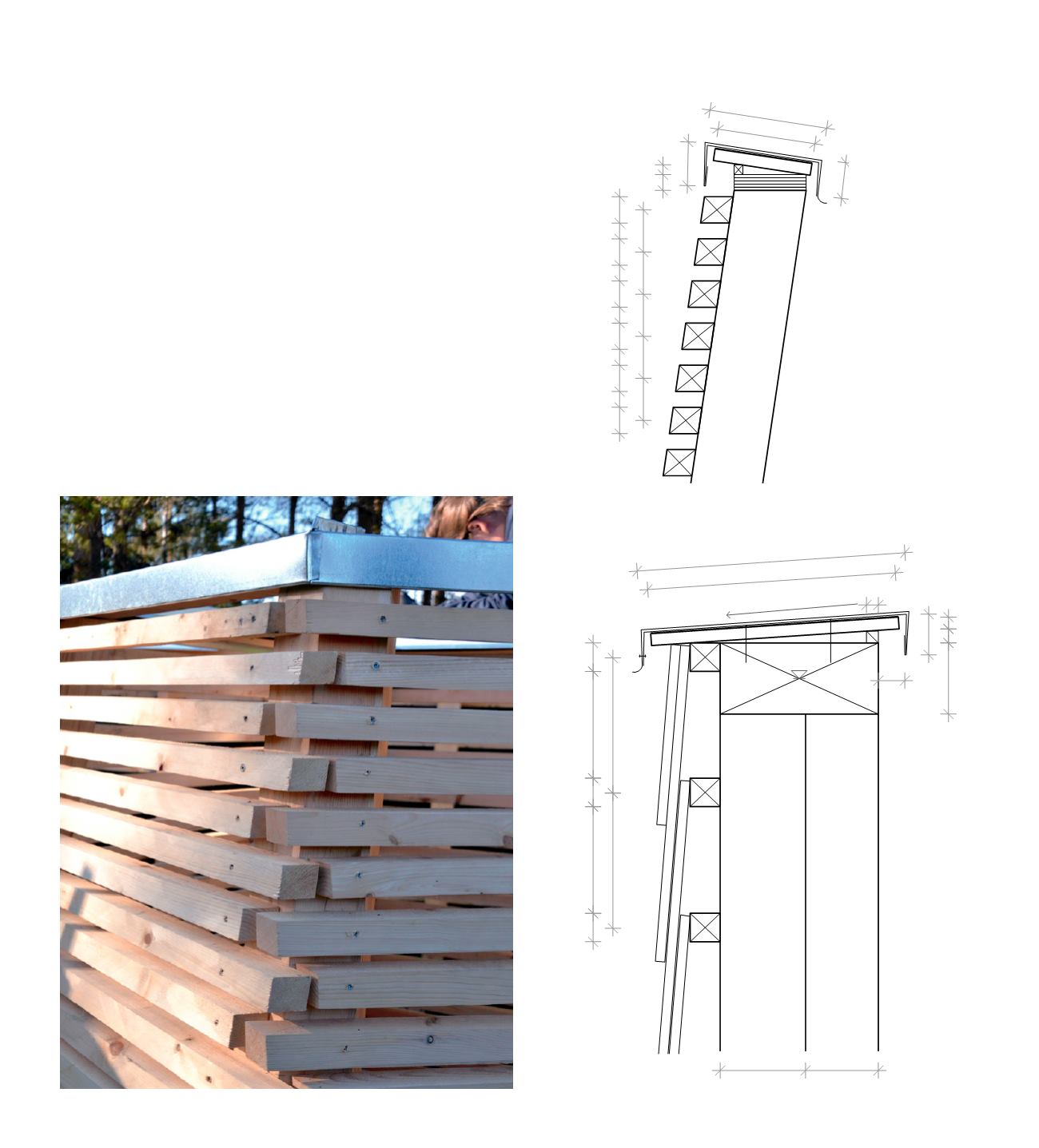

132
roof
most outdoor buildings in norway contain a roof to protect its
users from snow and rain. It’s a matter of comfort. In this case
however our task was to build something that focuses on the sky,
so a roof would work against our focuspoint.
When moving up through our pavilion it might seem it has no roof,
but that’s far from true. first of all, there are a series of roofs
disguised as waterproof platforms you can sit underneath, close
to the fire. the other kind of roof we have is on top, to protect our
main structure and cladding: on top of the core and on top of our
four main walls.
the roof is constructed during the prefabrication period out
of 0,7mm galvanized steel plates. It has an inclination of 3.85
degrees, achieved by putting slim wooden sticks on top of the
structure, then wood plates, before putting the steel on top.
340
315
15
35
+5000
3,85%
W: 400mm
L: 5382mm
Metal-Cobber?
Shingels
W: 150mm
L: 400mm
Lekts - space
W: 36mm
L: 36mm
110
90
170
170
35
135
35
135
35
50
15
90
18
340
315
15
35
+5000
3,85%
W: 400mm
L: 5382mm
Metal-Cobber?
Shingels
W: 150mm
L: 400mm
Lekts - space between 171mm
W: 36mm
L: 36mm
110
90
50
15
90
18
55
150
125
20 10
45
Ply-wood board with
angel
Lasercutted ring
5x Ply-wood 4mm
W: 300mm
L: 5382mm
Metal-Cobber
Heartwood Lekts: space
between 20mm
W: 36mm
L: 36mm
35 20 35 20 35 20 35 20 35 20 35
55
55
55
55
55
0 0,1
0,5 m
340
315
15
35
+5000
3,85%
W: 400mm
L: 5382mm
Metal-Cobber?
Shingels
W: 150mm
L: 400
Lekts - space between 171mm
W: 36mm
L: 36mm
110
90
50
15
90
18
55
150
125
20 10
45
Ply-wood board with
angel
Lasercutted ring
5x Ply-wood 4mm
W: 300mm
L: 5382mm
M tal-C bber
Heartwood Lekts: space
between 20mm
W: 36mm
L: 36mm
35 20 35 20 35 20 35 20 35 20 35
55
55
55
55
55
0 0,1
0,5 m
















