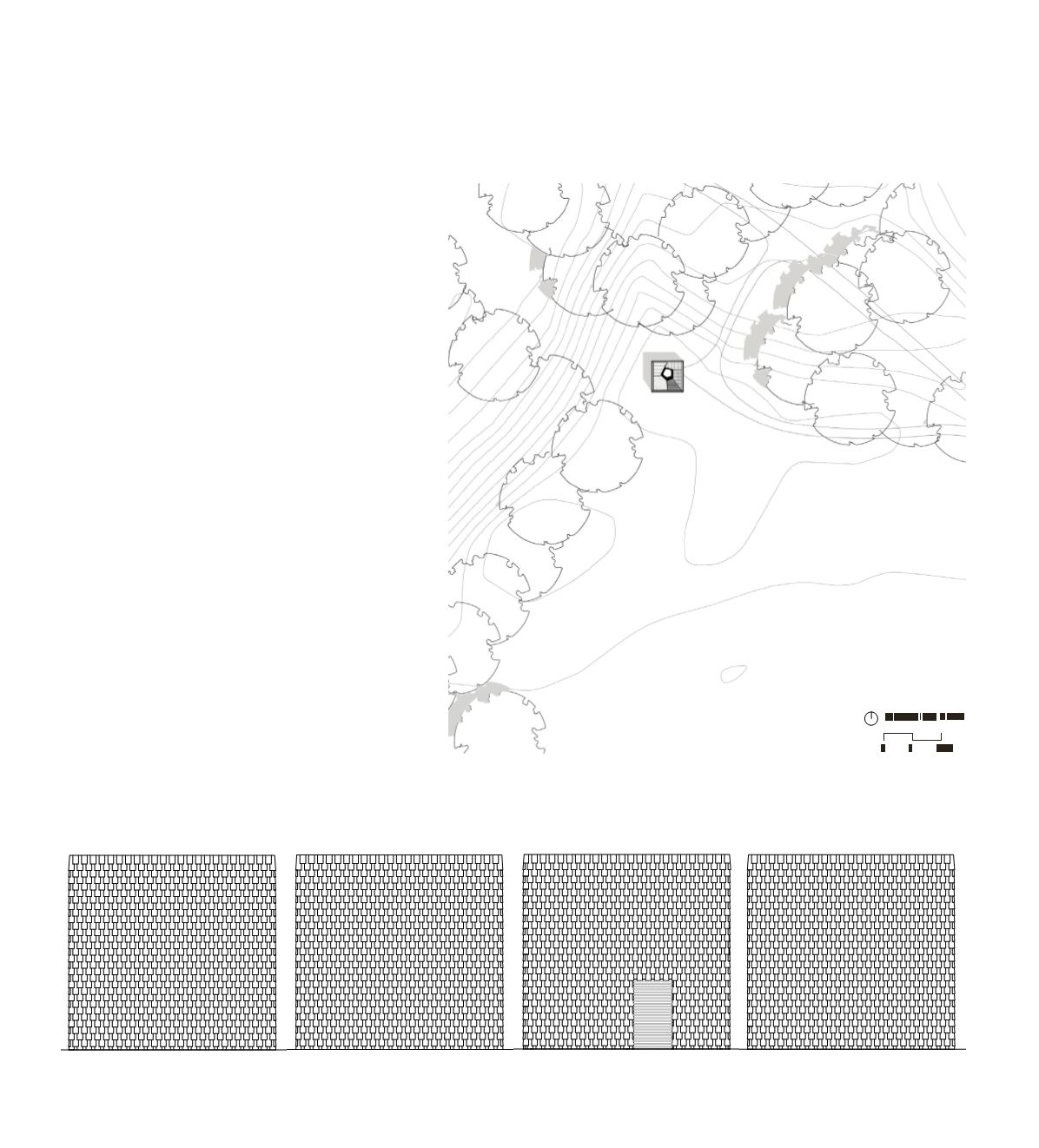

116
evolutIon of the Project
the star box project has been chosen to be built.
however, during the discussions and the detailing
process, some elements had to be changed:
the door is still placed on the east wall, but in the
right part of the facades. When you enter the tower,
you are facing the core, so you have the choice to go
either to the fire place or up to the platforms.
the 7 platforms (instead of the stairs) are connected
to the main structure and to the core. they create a
journey up to the top. the last one is a net where you
can lay down and watch the stars. on each platform,
some wooden panels show information about the
sky and make the way to the top more attractive and
informative.
the structure is orientated directly to the south, as
this is the part og the sky where we can see most of
the stars at night.
the net is also oriented to the south and is therefore
a well suited place to contemplate about the universe
the shingles are burnt on both sides, making the
stargazing tower black. the complete structure is
still in natural wood, so the black shingles creates
a strong contrast and a specific architectural
experience. the feeling you have inside the tower is
unexpected and make the experience even stronger.
sItuatIon Plan
elevatIons
0 5 10m
















