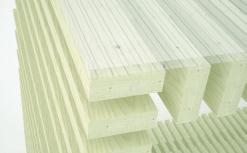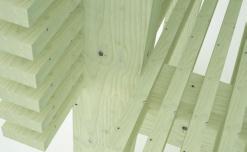Basic HTML Version










SPACE
Three schelters are designed on three various levels. Each of
them is a bit rotated to frame selected views.
First shelter is easy accesible even for unable and elder peoople
– they can reach it through the ramp.
It is located low ald relatively close to the lake, in an open area
of meadow. The second level can be
characterised as a transition between forest and meadow. The
third shelter is planned on the highest level
among trees. Thus it is quite isolated that might offer a peaceful
moment of listening to the sounds of forest.
There is no defined way to reach two last shelters, visitor must
find his own way going deeper into nature.
Touching the swampy ground, picking up blueberries and
rumbling among trees can be an unforgettable adventure.
This kind of solution also emphasises a personal contact of
human with the nature, however, many people
nowadays underestimate this aspect of life.
TECTONICS
Respecting the importance of nature and its rough beauty an
extremely simple construction is designed.
Dominating direction in building’s expression is horizon which
contrasts with verticality of the trees.
Building does not try to pretend to be a part of nature nor copy
its patterns but expose nature and in some way
correspond with it eg through the material. Low half-open
construction consists of wooden frames
and transparent walls made of boards. The same rhytm of
boards repeats also in floors, cealings and ramp
which gives an impression of continuity. The pattern is densed in
some parts of cealings to create rooves
protecting against rain. Adjusted to adult users as well as
children walls have many openings on different levels.

